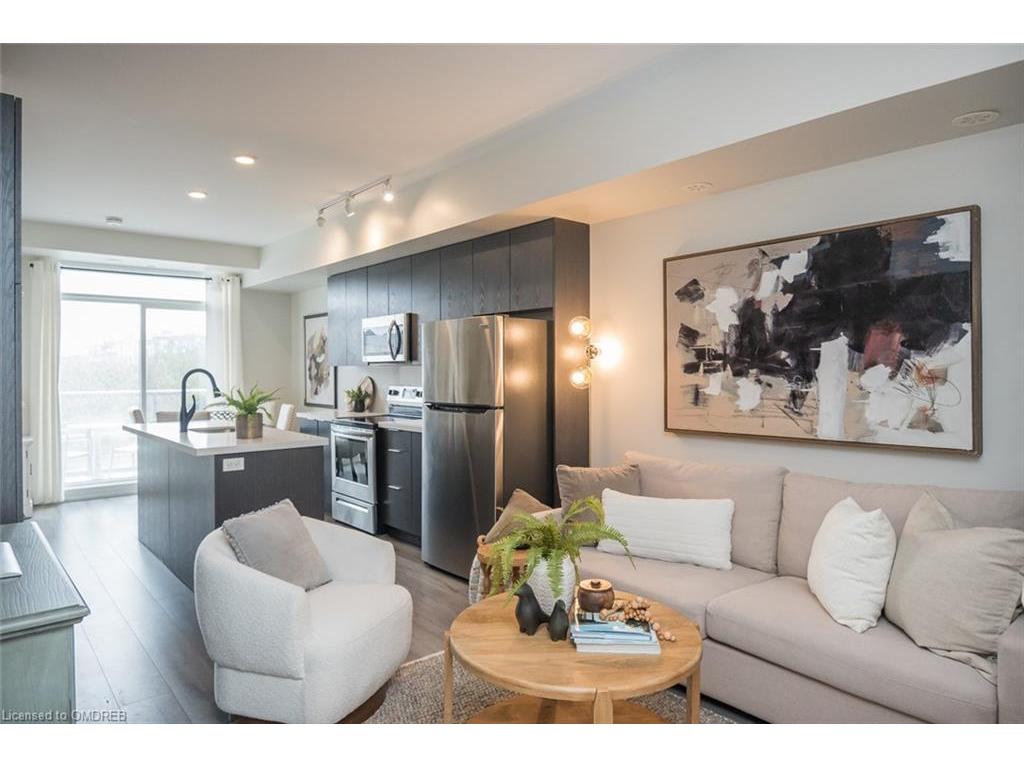For Sale
$719,900
3058
Sixth Line
, 204,
Oakville,
ON
L6M 1P8
2 Beds
2+0 Baths
#40576387
