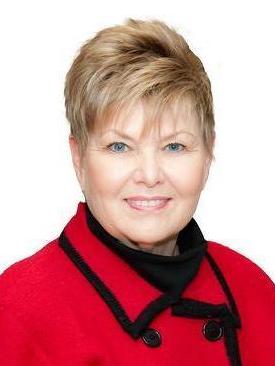Helping You Buy And Sell Real Estate In Milton Ontario And Surrounding Areas For Over 35 Years!
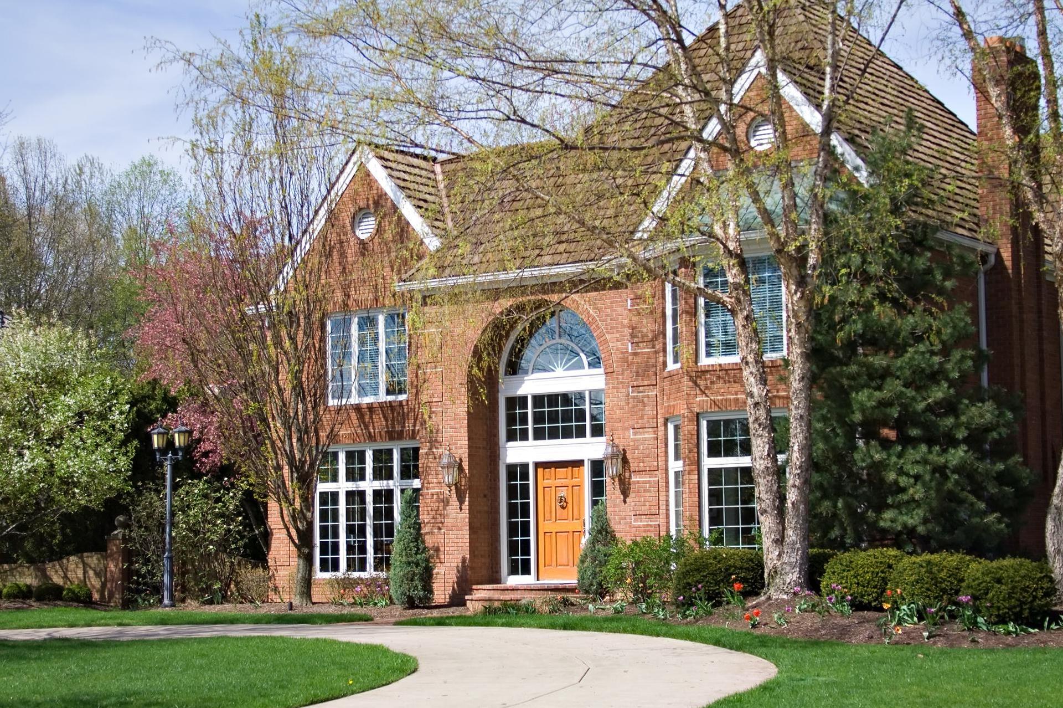
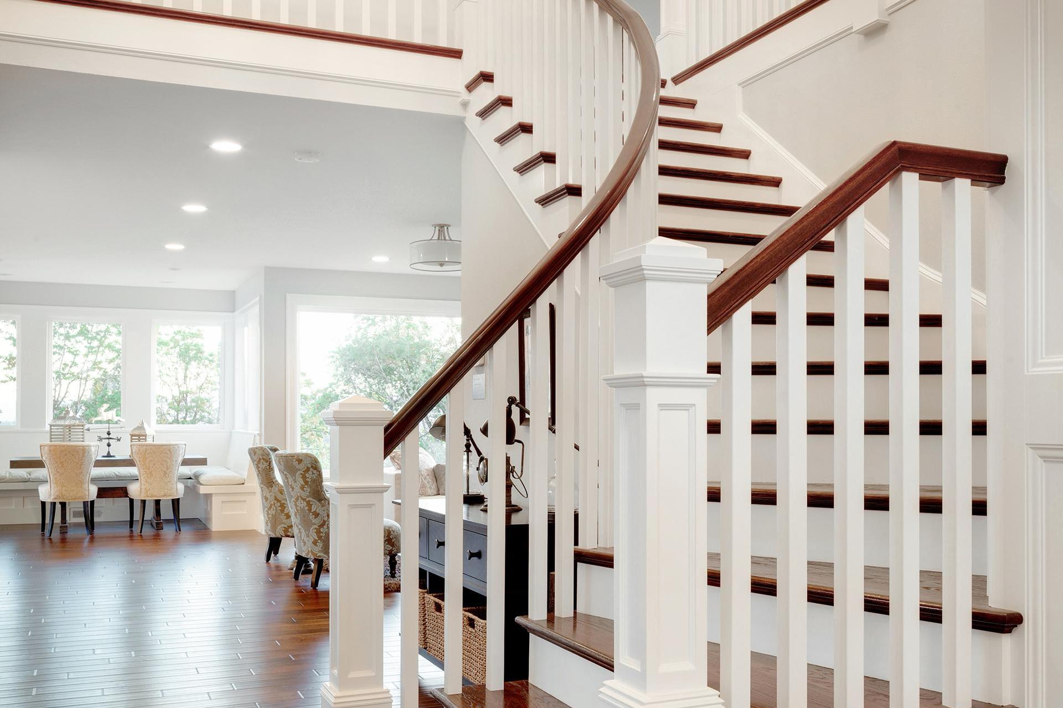
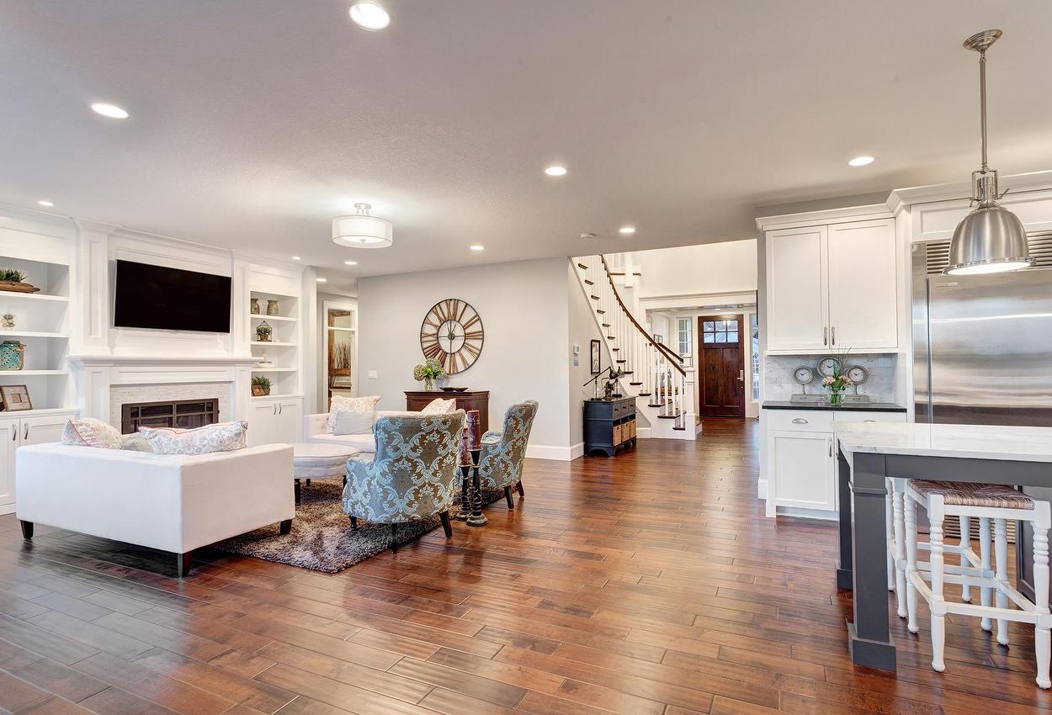
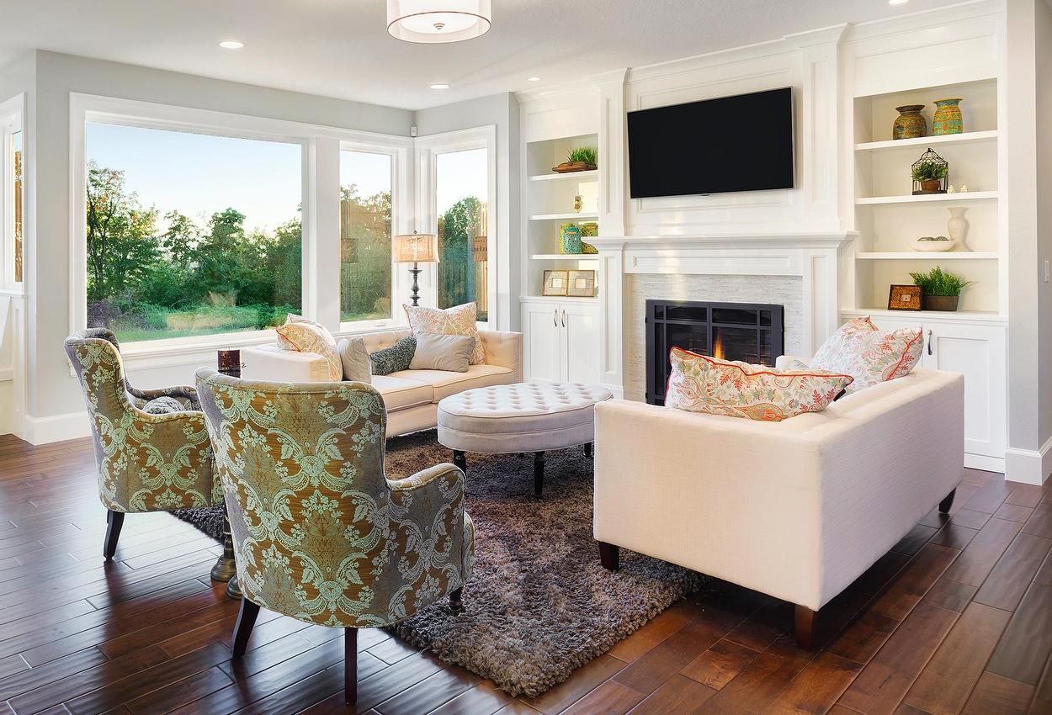
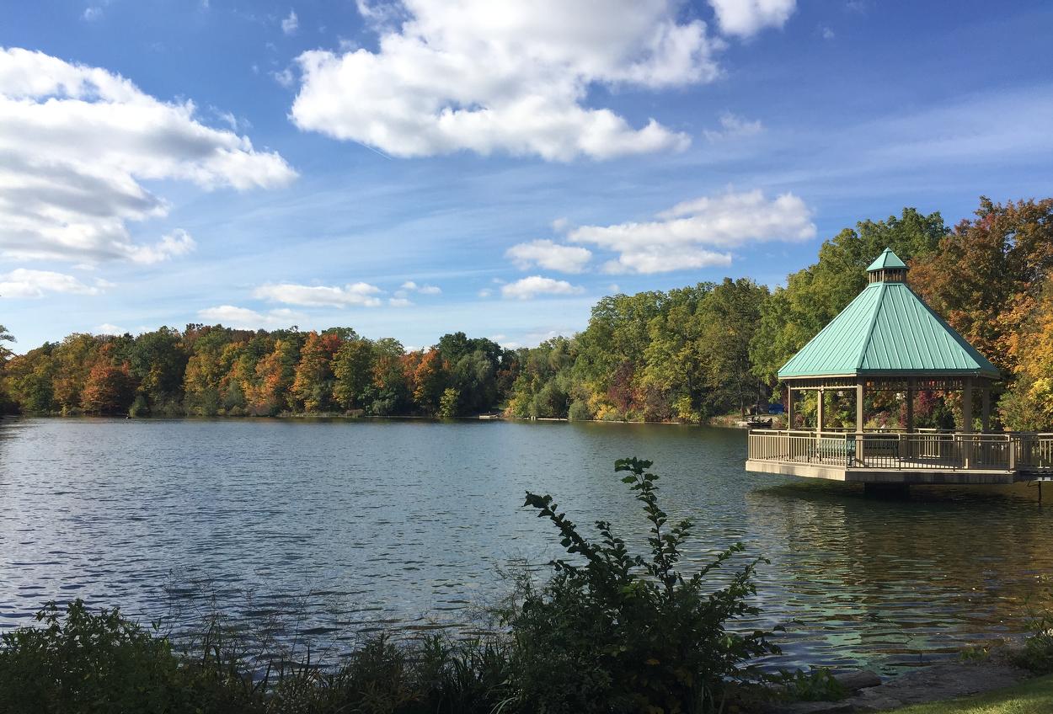
Listings
All fields with an asterisk (*) are mandatory.
Invalid email address.
The security code entered does not match.
$525,000
Listing # W12783598
Condo | For Sale
312 - 1440 MAIN STREET E , Milton, Ontario, Canada
Bedrooms: 1+1
Bathrooms: 2
Bathrooms (Partial): 1
This stylish condo at Courtyards on Main offers an uncommon blend of space and practicality - approximately 920 sq ft of...
View Details$874,900
Listing # W12780454
House | For Sale
1617 GOWLING TERRACE , Milton, Ontario, Canada
Bedrooms: 3+1
Bathrooms: 4
Bathrooms (Partial): 1
Located in the mature and highly sought-after Clarke neighbourhood of Milton, this well-maintained semi-detached home ...
View Details$799,900
Listing # W12775956
House | For Sale
843 MILTONBROOK CRESCENT , Milton, Ontario, Canada
Bedrooms: 4
Bathrooms: 3
Bathrooms (Partial): 1
Welcome to 843 Miltonbrook Crescent, Where Comfort, Space, and Location Come Together Nestled in the highly sought in ...
View Details$1,599,999
Listing # X12773848
House | For Sale
63 STEWART DRIVE , Erin, Ontario, Canada
Bedrooms: 4
Bathrooms: 4
Bathrooms (Partial): 1
Welcome to your dream retreat in Rural Erin/Ospringe! This stunning home sits on a private 1-acre lot backing onto ...
View Details$495,900
Listing # W12772874
Condo | For Sale
605 - 81 MILLSIDE DRIVE , Milton (OM Old Milton), Ontario, Canada
Bedrooms: 3
Bathrooms: 2
Bathrooms (Partial): 1
Welcome to 81 Millside Drive. This spacious and bright corner-unit condo on the 6th floor, offers over 1,090 sq. ft. of ...
View Details$719,900
Listing # W12771218
Condo | For Sale
77 - 1380 COSTIGAN ROAD , Milton (CL Clarke), Ontario, Canada
Bedrooms: 3
Bathrooms: 2
Step into this bright and well cared for lower level end unit stacked townhouse where you'll immediately notice how easy...
View Details$1,288,000
Listing # W12762708
House | For Sale
342 KINCARDINE TERRACE , Milton, Ontario, Canada
Bedrooms: 4
Bathrooms: 3
Bathrooms (Partial): 1
The heart of this home is its upgraded kitchen-an impressive, chef inspired space featuring an oversized island, white ...
View Details$499,900
Listing # X12763406
House | For Sale
366 ALBERTA STREET , Welland (Lincoln/Crowland), Ontario, Canada
Bedrooms: 3
Bathrooms: 2
This freehold townhouse offers 3 bedrooms and 2 full bathrooms across 2 well-appointed storeys in a desirable ...
View Details$1,085,000
Listing # W12758456
House | For Sale
1043 DONNELLY STREET , Milton, Ontario, Canada
Bedrooms: 3+1
Bathrooms: 4
Bathrooms (Partial): 1
Located in the desirable Beaty neighbourhood of Milton, this beautifully maintained home offers an exceptional blend of ...
View Details$1,494,900
Listing # W12757356
House | For Sale
700 SERAFINI CRESCENT , Milton, Ontario, Canada
Bedrooms: 4+2
Bathrooms: 5
Bathrooms (Partial): 1
Welcome to 700 Serafini Crescent, an exceptional Coscorp-built home in the highly sought-after Willmott neighbourhood. ...
View Details$1,799,000
Listing # W12743260
House | For Sale
170 CRAWFORD CRESCENT , Milton (Campbellville), Ontario, Canada
Bedrooms: 4+3
Bathrooms: 6
Bathrooms (Partial): 1
Discover this magnificent 4+3 bedroom estate home on a sprawling 1.1-acre lot in the prestigious and picturesque hamlet ...
View Details$1,129,900
Listing # X12732786
House | For Sale
518 GRAND RIDGE DRIVE , Cambridge, Ontario, Canada
Bedrooms: 4
Bathrooms: 3
Bathrooms (Partial): 1
Welcome home! This beautiful 4-bedroom executive home is set on a stunning 1/3 acre lot with picturesque pond views. ...
View Details$839,900
Listing # W12728882
House | For Sale
1637 STOVER CRESCENT , Milton (CL Clarke), Ontario, Canada
Bedrooms: 3+1
Bathrooms: 4
Bathrooms (Partial): 1
One of the first things you'll love in this Freehold Townhouse is the parking - with space for two cars in the driveway,...
View Details$1,325,000
Listing # X12717728
Condo | For Sale
1301 - 71 WYNDHAM STREET S , Guelph, Ontario, Canada
Bedrooms: 2+1
Bathrooms: 2
This exceptional 1,775 sq. ft. residence, paired with an expansive 520 sq. ft. private terrace, features 2 bedrooms and ...
View Details$1,100,000
Listing # X12713804
House | For Sale
10 MOTTISTONE COURT , Brantford, Ontario, Canada
Bedrooms: 3+2
Bathrooms: 4
Welcome to 10 Mottistone Crt, offering 2,500+ sq ft of beautifully finished living space quietly tucked away on a ...
View Details$1,199,000
Listing # W12709284
House | For Sale
1592 FRENCH GARDEN , Milton, Ontario, Canada
Bedrooms: 3+1
Bathrooms: 4
Bathrooms (Partial): 1
Welcome to 1592 French Garden - a beautiful Wyndham Corner model by Mattamy, perfectly positioned in Milton's ...
View Details$995,000
Listing # W12421027
House | For Sale
331 CENTENNIAL FOREST DRIVE , Milton (TM Timberlea), Ontario, Canada
Bedrooms: 2
Bathrooms: 3
If the ever-popular Drury Park is on your radar then this 2-bedroom, 2 full bath bungalow is definitely one to see. The ...
View Details$789,900
Listing # W12691728
Condo | For Sale
10 - 3355 THOMAS STREET , Mississauga, Ontario, Canada
Bedrooms: 3+1
Bathrooms: 3
Bathrooms (Partial): 1
Welcome to this beautifully updated 3-bedroom plus den townhome located in the highly desirable Churchill Meadows ...
View Details$525,000
Listing # W12687816
Condo | For Sale
310 - 1470 MAIN STREET E , Milton, Ontario, Canada
Bedrooms: 1+1
Bathrooms: 1
Location, convenience & value all in one! This beautifully updated condo is perfectly situated in a highly walkable, ...
View Details$435,000
Listing # W12669228
Condo | For Sale
15 - 1351 LAKESHORE ROAD , Burlington, Ontario, Canada
Bedrooms: 2
Bathrooms: 1
Discover your ideal entry to Burlington's housing market with this move-in-ready 2-bedroom, 1-bath apartment in the ...
View Details$2,000,000
Listing # 40786139
House | For Sale
29 BARTON Street , Milton, Ontario, Canada
Bedrooms: 5
Bathrooms: 4
Bathrooms (Partial): 2
Nestled on one of Milton's most prestigious streets, 29 Barton is a custom-built gem offering over 2650 square feet of ...
View Details$8,499,900
Listing # 40773133
House | For Sale
13160 NASSAGAWEYA ESQUESING Townline , Milton, Ontario, Canada
Bedrooms: 5+1
Bathrooms: 10
Bathrooms (Partial): 2
A forested 5-acre sanctuary where architectural brilliance meets resort-style living. This estate is a masterclass in ...
View Details$425,000
Listing # X12612096
Condo | For Sale
301 - 34 DEERHURST GREENS ROAD , Huntsville (Chaffey), Ontario, Canada
Bedrooms: 1
Bathrooms: 1
Your Muskoka Escape Awaits! Discover effortless, year-round relaxation in this charming top-floor corner 1-bedroom, ...
View Details$799,900
Listing # W12552896
Condo | For Sale
68 AMARILLO ROAD , Brampton, Ontario, Canada
Bedrooms: 2
Bathrooms: 2
Welcome to Rosedale Village, a gated community offering resort-style living for active adults. This bright and ...
View DetailsSelling Milton Real Estate is our Passion!


