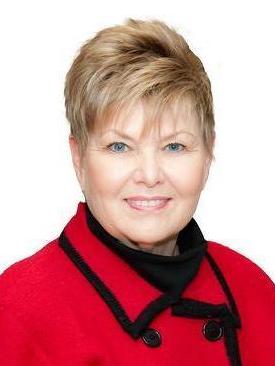Helping You Buy And Sell Real Estate In Milton Ontario And Surrounding Areas For Over 35 Years!
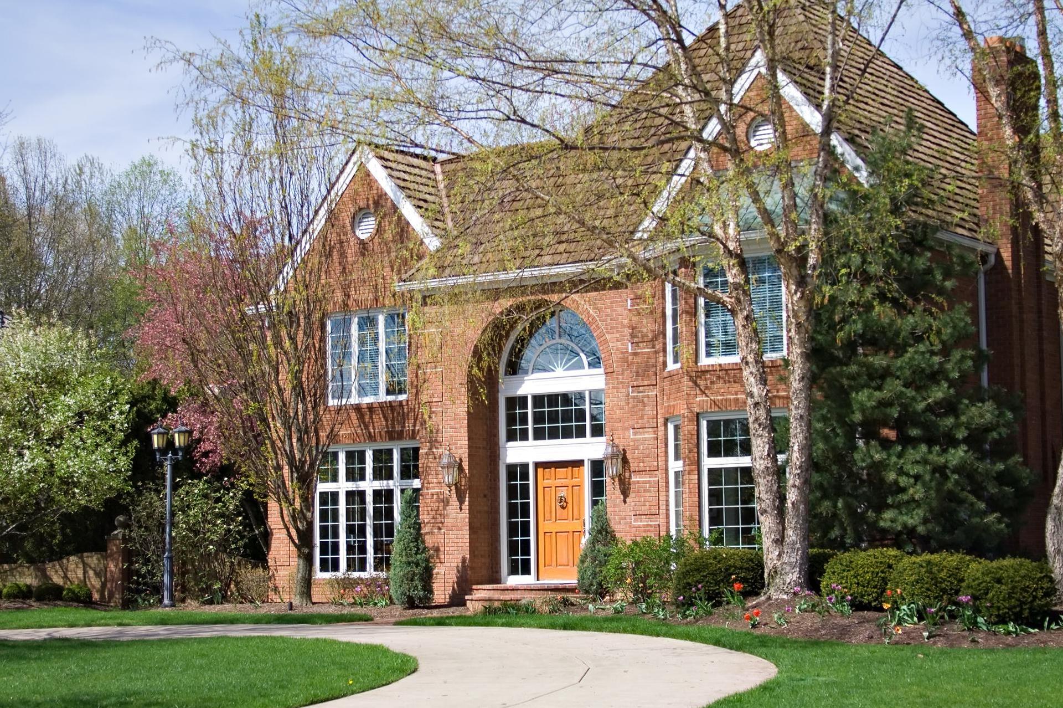
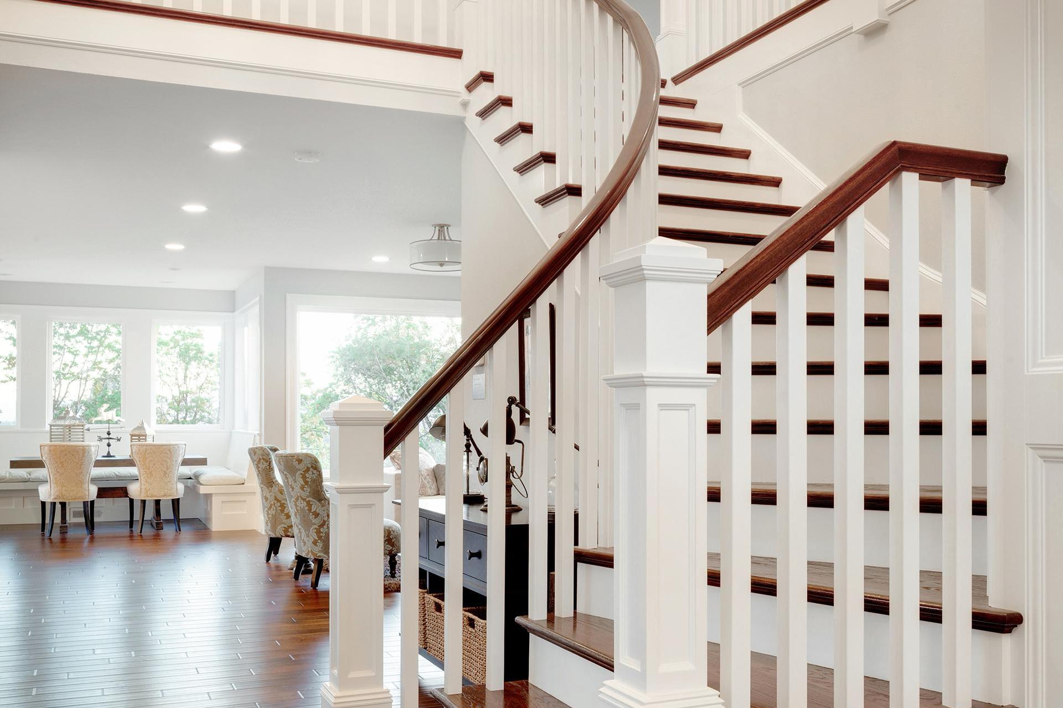
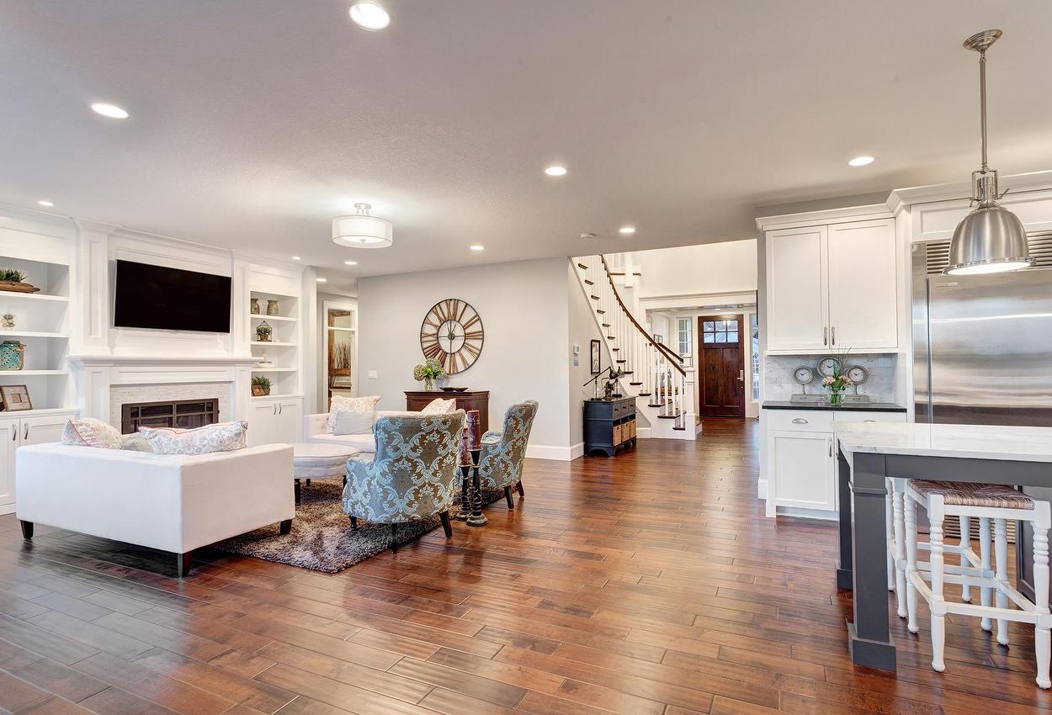
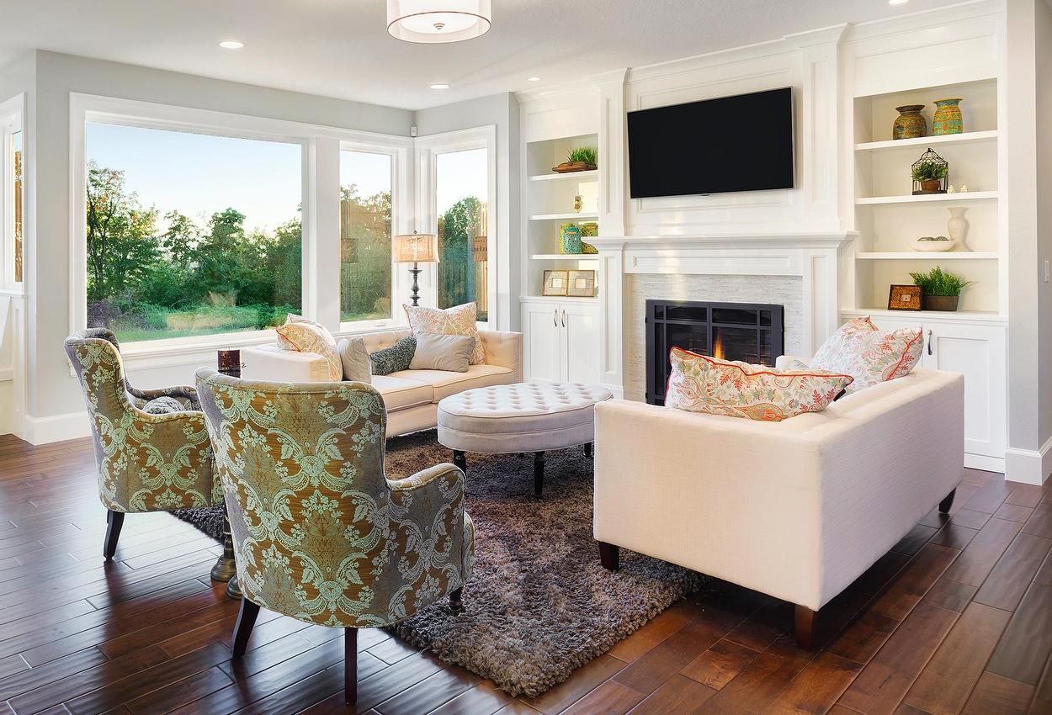
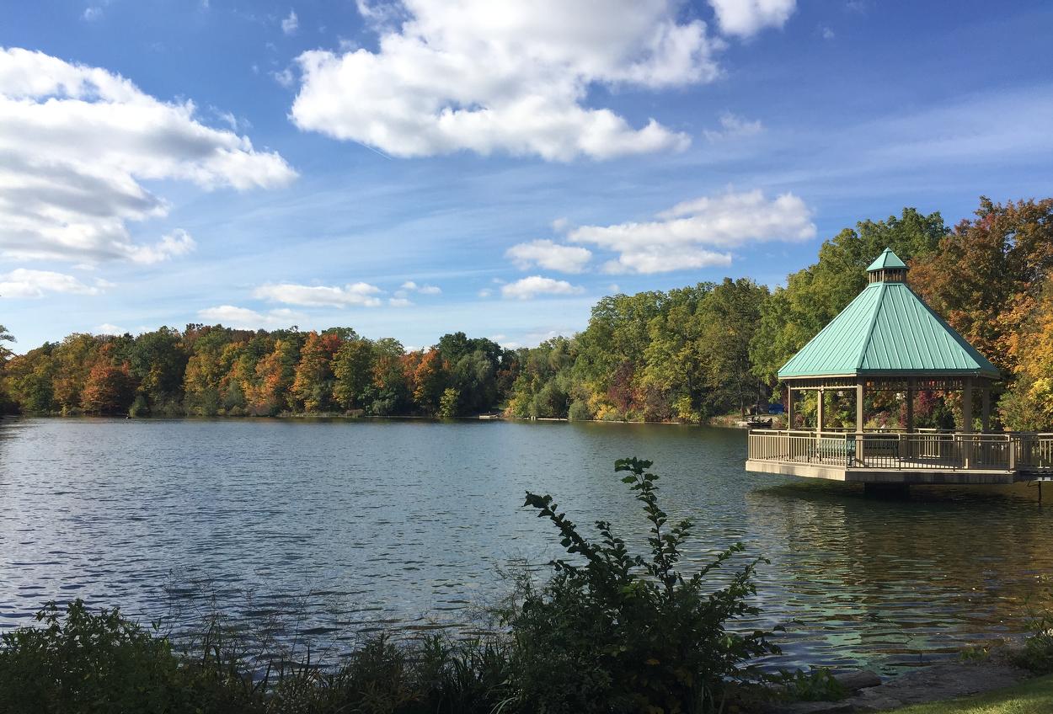
Listings
All fields with an asterisk (*) are mandatory.
Invalid email address.
The security code entered does not match.
$2,450,000
Listing # X12823440
House | For Sale
18 PARKSHORE PLACE , Hamilton (Carlisle), Ontario, Canada
Bedrooms: 3+1
Bathrooms: 4
Bathrooms (Partial): 1
This well maintained executive 4 (3+1) bedroom custom BUNGALOW with approximately 4470sf of beautifully finished living ...
View Details$1,299,000
Listing # W12823358
House | For Sale
1281 MUSKOKA HEIGHTS , Milton, Ontario, Canada
Bedrooms: 5
Bathrooms: 4
Bathrooms (Partial): 1
Welcome to 1281 Muskoka Heights, a stunning home filled with gorgeous upgrades. Offering approximately 2800 sq ft above ...
View Details$699,900
Listing # W12819366
House | For Sale
1617 GOWLING TERRACE , Milton, Ontario, Canada
Bedrooms: 3+1
Bathrooms: 4
Bathrooms (Partial): 1
Located in the mature and highly sought-after Clarke neighbourhood of Milton, this well-maintained semi-detached home ...
View Details$1,299,999
Listing # X12815446
House | For Sale
56 ACREDALE DRIVE , Hamilton, Ontario, Canada
Bedrooms: 3+2
Bathrooms: 3
Country charm. Modern comfort. Room to breathe. Welcome to 56 Acredale Drive - a beautifully maintained Carlisle ...
View Details$500,000
Listing # W12813002
Condo | For Sale
310 - 1470 MAIN STREET E , Milton, Ontario, Canada
Bedrooms: 1+1
Bathrooms: 1
Location, convenience & value all in one! This beautifully updated condo is perfectly situated in a highly walkable, ...
View Details$2,499,900
Listing # X12811522
House | For Sale
5169 WELLINGTON 125 ROAD , Erin, Ontario, Canada
Bedrooms: 3
Bathrooms: 3
Welcome to this spectacular rural retreat on 9.814 acres- the ultimate family home you didn't know you were dreaming of....
View Details$699,888
Listing # W12805068
House | For Sale
1272 WINTERGREEN PLACE , Milton, Ontario, Canada
Bedrooms: 2
Bathrooms: 3
Bathrooms (Partial): 1
A MUST SEE - Executive, Model-Home-Like 3-Storey Townhome! Experience elevated living in this beautifully upgraded ...
View Details$599,000
Listing # W12801716
House | For Sale
885 GAZLEY CIRCLE , Milton, Ontario, Canada
Bedrooms: 3
Bathrooms: 3
Bathrooms (Partial): 1
Welcome to 885 Gazley Circle, ideally situated in Milton's desirable Beaty neighbourhood, a family-friendly community ...
View Details$525,000
Listing # W12797984
Condo | For Sale
114 - 1440 MAIN STREET E , Milton (DE Dempsey), Ontario, Canada
Bedrooms: 1
Bathrooms: 1
Welcome home to this bright, freshly painted 1-bedroom condo that defines move-in ready! Perfectly suited for first-time...
View Details$1,099,000
Listing # W12796916
House | For Sale
98 ROXTON ROAD , Oakville (RO River Oaks), Ontario, Canada
Bedrooms: 3
Bathrooms: 3
Bathrooms (Partial): 1
Experience the perfect blend of urban convenience and community charm in this 2-storey home, ideally situated in the ...
View Details$1,089,000
Listing # W12794566
House | For Sale
343 ENGLISH MILL COURT , Milton, Ontario, Canada
Bedrooms: 3
Bathrooms: 4
Bathrooms (Partial): 2
This lovely home is a Mattamy-built Nobleton model offering nearly 1,800 sq ft above grade plus approximately 700 sq ft ...
View Details$714,999
Listing # X12793070
House | For Sale
44 CORBETT STREET , Cambridge, Ontario, Canada
Bedrooms: 3
Bathrooms: 2
Bathrooms (Partial): 1
Welcome to this lovely, all-brick 1,500 sq. ft. end-unit townhouse ( classified as a semi-detached on GeoWarehouse). ...
View Details$899,000
Listing # X12790386
House | For Sale
245 QUEEN STREET , Guelph/Eramosa, Ontario, Canada
Bedrooms: 3+1
Bathrooms: 2
Welcome to 245 Queen Street, a solid brick backsplit located in a quiet, established residential neighbourhood in ...
View Details$699,900
Listing # X12788010
House | For Sale
30 CLUTHE CRESCENT , Kitchener, Ontario, Canada
Bedrooms: 4
Bathrooms: 3
Amazing Opportunity for a Legal Duplex in Desirable Pioneer Park neighbourhood of Kitchener. This property is GREAT for ...
View Details$525,000
Listing # W12783598
Condo | For Sale
312 - 1440 MAIN STREET E , Milton, Ontario, Canada
Bedrooms: 1+1
Bathrooms: 2
Bathrooms (Partial): 1
This stylish condo at Courtyards on Main offers an uncommon blend of space and practicality - approximately 920 sq ft of...
View Details$495,900
Listing # W12772874
Condo | For Sale
605 - 81 MILLSIDE DRIVE , Milton (OM Old Milton), Ontario, Canada
Bedrooms: 3
Bathrooms: 2
Bathrooms (Partial): 1
Welcome to 81 Millside Drive. This spacious and bright corner-unit condo on the 6th floor, offers over 1,090 sq. ft. of ...
View Details$719,900
Listing # W12771218
Condo | For Sale
77 - 1380 COSTIGAN ROAD , Milton (CL Clarke), Ontario, Canada
Bedrooms: 3
Bathrooms: 2
Step into this bright and well cared for lower level end unit stacked townhouse where you'll immediately notice how easy...
View Details$499,900
Listing # X12763406
House | For Sale
366 ALBERTA STREET , Welland (Lincoln/Crowland), Ontario, Canada
Bedrooms: 3
Bathrooms: 2
This freehold townhouse offers 3 bedrooms and 2 full bathrooms across 2 well-appointed storeys in a desirable ...
View Details$1,494,900
Listing # W12757356
House | For Sale
700 SERAFINI CRESCENT , Milton, Ontario, Canada
Bedrooms: 4+2
Bathrooms: 5
Bathrooms (Partial): 1
Welcome to 700 Serafini Crescent, an exceptional Coscorp-built home in the highly sought-after Willmott neighbourhood. ...
View Details$1,799,000
Listing # W12743260
House | For Sale
170 CRAWFORD CRESCENT , Milton (Campbellville), Ontario, Canada
Bedrooms: 4+3
Bathrooms: 6
Bathrooms (Partial): 1
Discover this magnificent 4+3 bedroom estate home on a sprawling 1.1-acre lot in the prestigious and picturesque hamlet ...
View Details$1,129,900
Listing # X12732786
House | For Sale
518 GRAND RIDGE DRIVE , Cambridge, Ontario, Canada
Bedrooms: 4
Bathrooms: 3
Bathrooms (Partial): 1
Welcome home! This beautiful 4-bedroom executive home is set on a stunning 1/3 acre lot with picturesque pond views. ...
View Details$839,900
Listing # W12728882
House | For Sale
1637 STOVER CRESCENT , Milton (CL Clarke), Ontario, Canada
Bedrooms: 3+1
Bathrooms: 4
Bathrooms (Partial): 1
One of the first things you'll love in this Freehold Townhouse is the parking - with space for two cars in the driveway,...
View Details$1,325,000
Listing # X12717728
Condo | For Sale
1301 - 71 WYNDHAM STREET S , Guelph, Ontario, Canada
Bedrooms: 2+1
Bathrooms: 2
This exceptional 1,775 sq. ft. residence, paired with an expansive 520 sq. ft. private terrace, features 2 bedrooms and ...
View Details$1,100,000
Listing # X12713804
House | For Sale
10 MOTTISTONE COURT , Brantford, Ontario, Canada
Bedrooms: 3+2
Bathrooms: 4
Welcome to 10 Mottistone Crt, offering 2,500+ sq ft of beautifully finished living space quietly tucked away on a ...
View DetailsSelling Milton Real Estate is our Passion!


