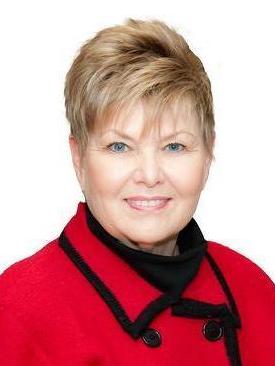Helping You Buy And Sell Real Estate In Milton Ontario And Surrounding Areas For Over 35 Years!
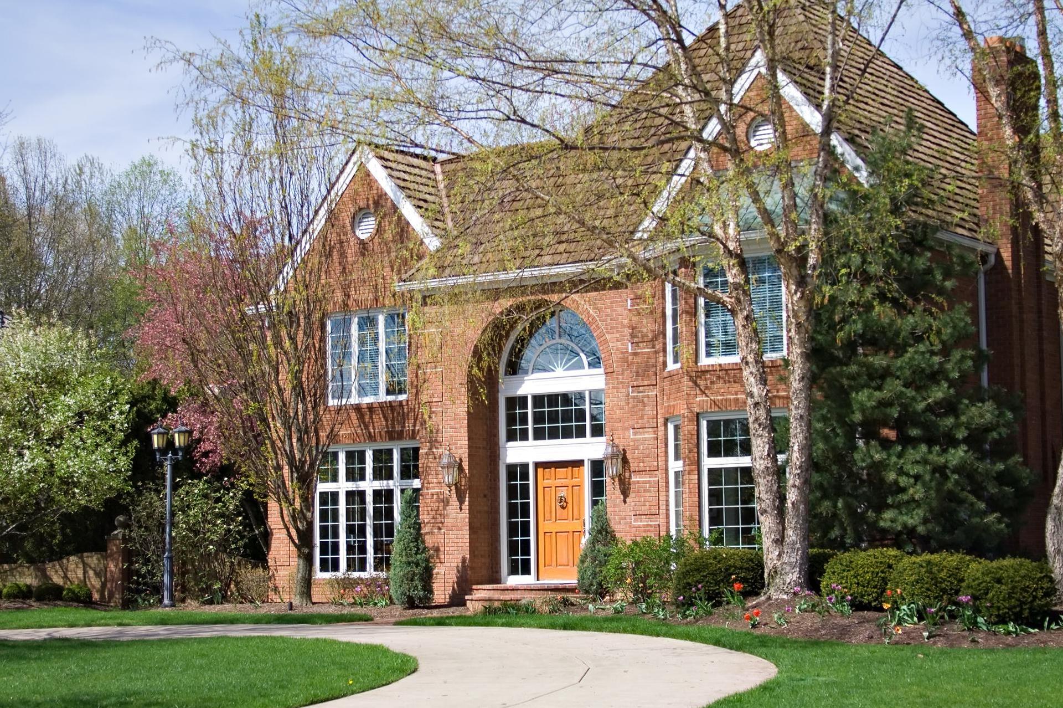
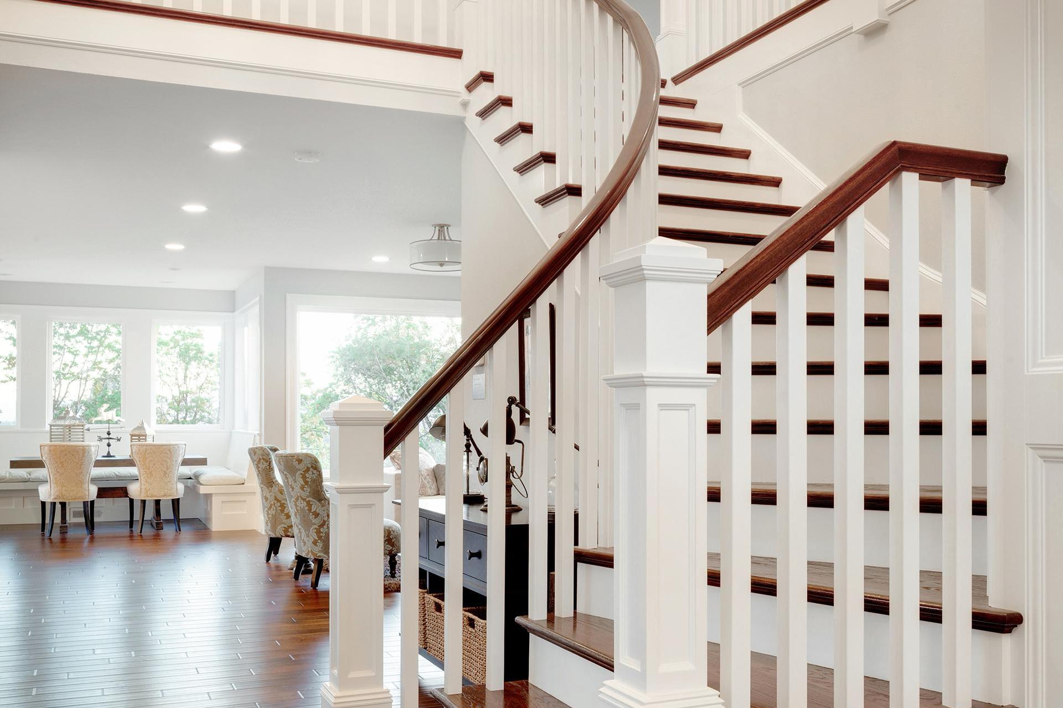
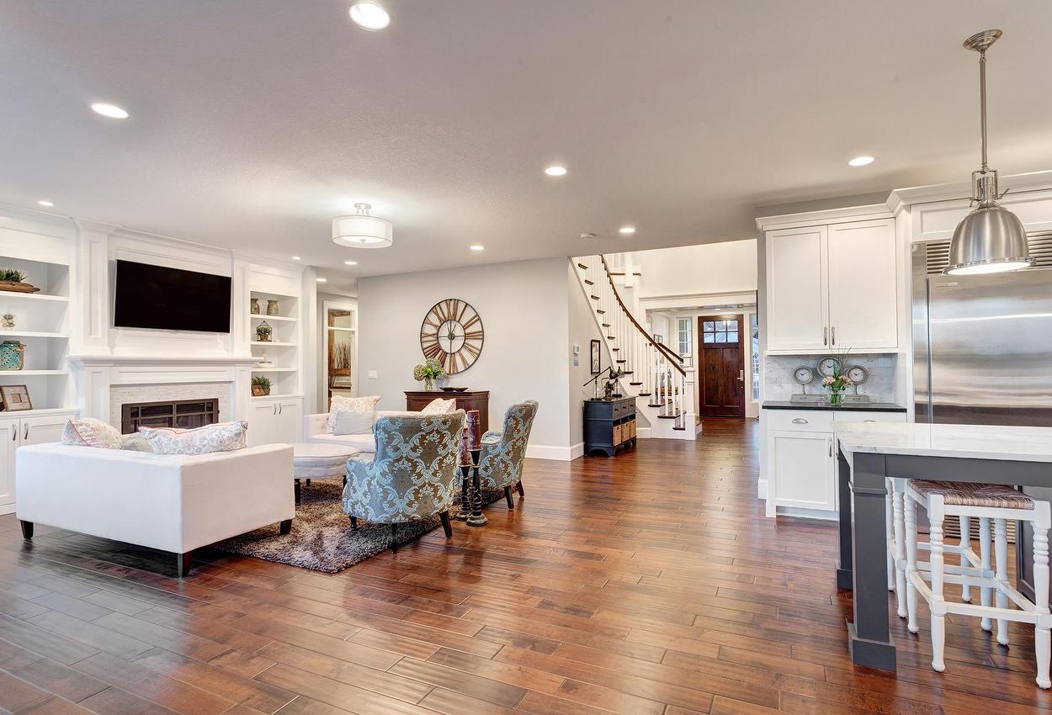
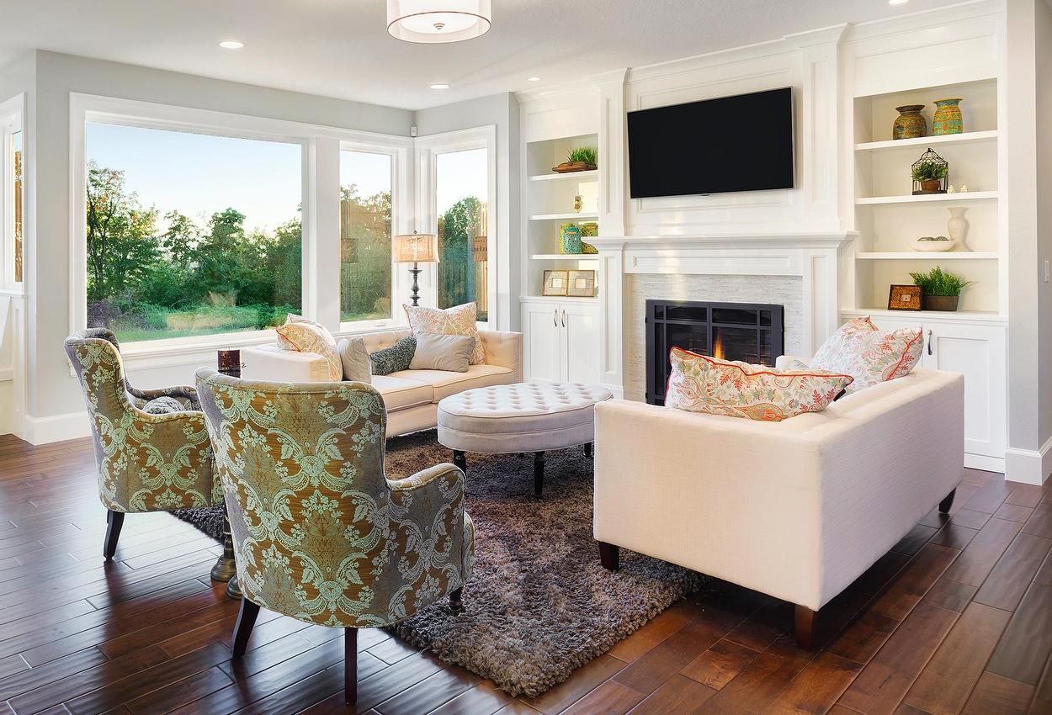
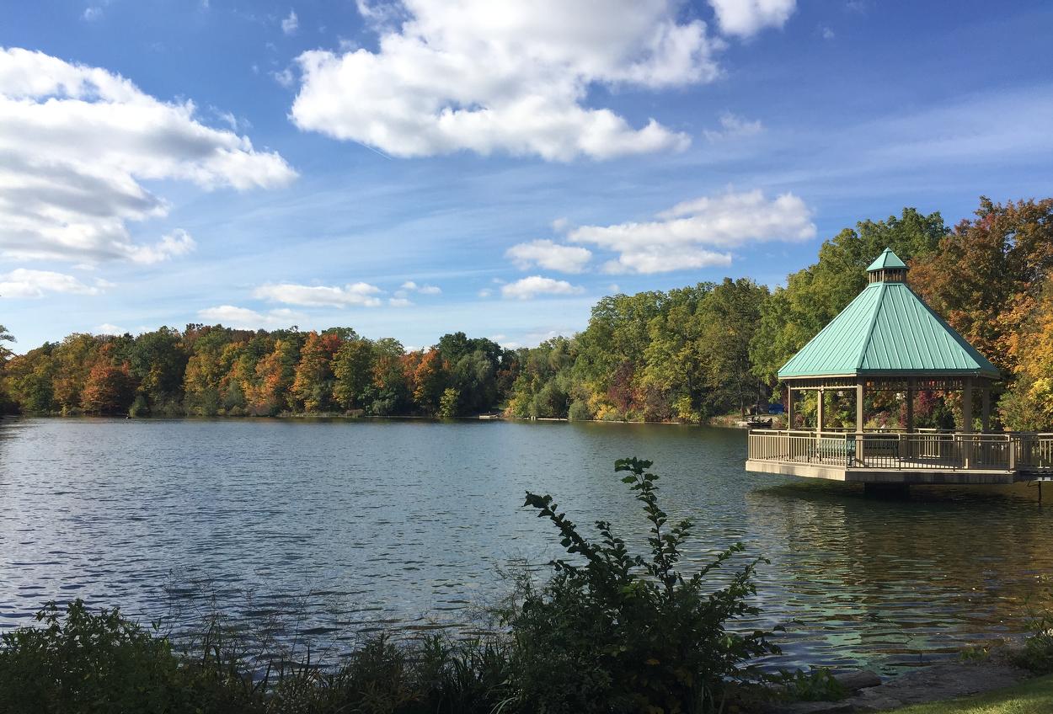
Listings
All fields with an asterisk (*) are mandatory.
Invalid email address.
The security code entered does not match.
$750,000
Listing # W12292038
Condo | For Sale
318 - 33 WHITMER STREET , Milton, Ontario, Canada
Bedrooms: 2
Bathrooms: 2
Welcome to Greenlife Westside, one of Milton's most sought-after condo buildings known for its eco-conscious design and ...
View Details$710,000
Listing # W12128456
Condo | For Sale
326 - 383 MAIN STREET E , Milton, Ontario, Canada
Bedrooms: 2+1
Bathrooms: 2
THIS IS A STATE OF THE ART GREENLIFE BUILDING - OFFERING SUBSTANTIAL MONTHLY SAVINGS ON CONDO FEES COMPARED TO ...
View Details$1,300,000
Listing # X12297679
House | For Sale
986 WESTOVER ROAD , Hamilton, Ontario, Canada
Bedrooms: 3
Bathrooms: 2
Dont miss out on this beautiful, well maintained, fully renovated cozy 3-bedroom country bungalow with single car garage...
View Details$950,000
Listing # W12294978
House | For Sale
840 CEDARBRAE AVENUE , Milton (DP Dorset Park), Ontario, Canada
Bedrooms: 3+2
Bathrooms: 2
Welcome to the sought after Dorset Park neighbourhood! This spacious and versatile 3+2 bedroom, 2 bathroom raised ...
View Details$1,160,000
Listing # W12294302
House | For Sale
847 ETHERINGTON WAY , Milton, Ontario, Canada
Bedrooms: 3
Bathrooms: 4
Bathrooms (Partial): 2
Beautifully maintained, move-in-ready 3-bedroom, 4-bathroom home on a quiet, child-friendly street in one of the area's ...
View Details$789,900
Listing # X12294203
House | For Sale
30 CLUTHE CRESCENT , Kitchener, Ontario, Canada
Bedrooms: 4
Bathrooms: 3
Amazing Opportunity for a Legal Duplex in Desirable Pioneer Park neighbourhood of Kitchener. This property is GREAT for ...
View Details$699,900
Listing # W12293424
Condo | For Sale
308 - 480 GORDON KRANTZ AVENUE , Milton, Ontario, Canada
Bedrooms: 2+1
Bathrooms: 2
Welcome to this stunning, brand new, double corner condo unit offering modern luxury and unbeatable convenience in one ...
View Details$1,034,900
Listing # W12293536
House | For Sale
488 TRUDEAU DRIVE , Milton, Ontario, Canada
Bedrooms: 4+1
Bathrooms: 4
Bathrooms (Partial): 1
Welcome home! This detached property offers 5 total bedrooms and is perfectly situated within walking distance of 3 ...
View Details$1,034,900
Listing # 40752532
House | For Sale
488 TRUDEAU Drive , Milton, Ontario, Canada
Bedrooms: 4+1
Bathrooms: 4
Bathrooms (Partial): 1
Welcome home! This detached property offers 5 total bedrooms and is perfectly situated within walking distance of 3 ...
View Details$699,900
Listing # 40752639
Condo | For Sale
480 GORDON KRANTZ Avenue Unit# 308 , Milton, Ontario, Canada
Bedrooms: 2+1
Bathrooms: 2
Welcome to this stunning, brand new, double corner condo unit offering modern luxury and unbeatable convenience in one ...
View Details$1,149,900
Listing # 40752235
House | For Sale
14 ATTO Drive , Guelph, Ontario, Canada
Bedrooms: 2+1
Bathrooms: 3
A Hiker's Dream Home Near Guelph Lake – Perfect for First-Time Buyers or Empty Nesters! Embrace the outdoors while ...
View Details$1,149,900
Listing # X12290957
House | For Sale
14 ATTO DRIVE , Guelph (Victoria North), Ontario, Canada
Bedrooms: 2+1
Bathrooms: 3
A Hikers Dream Near Guelph Lake Perfect for First-Time Buyers or Empty Nesters! Discover this meticulously cared-for 2+1...
View Details$1,499,000
Listing # W12290666
House | For Sale
476 LAUNDON TERRACE , Milton, Ontario, Canada
Bedrooms: 5+1
Bathrooms: 4
Bathrooms (Partial): 1
Welcome to this beautifully designed 4-bedroom home, featuring a versatile 3rd-floor loft that serves as a 5th bedroom, ...
View Details$1,499,000
Listing # 40752034
House | For Sale
476 LAUNDON Terrace , Milton, Ontario, Canada
Bedrooms: 5+1
Bathrooms: 4
Bathrooms (Partial): 1
Welcome to this beautifully designed 4bedroom home, featuring a 3rdfloor loft that serves as a 5th bedroom, homeoffice, ...
View Details$599,990
Listing # X12289055
House | For Sale
120 GRACEHILL CRESCENT , Hamilton (Freelton), Ontario, Canada
Bedrooms: 2
Bathrooms: 2
Welcome Home to Antrim Glen, a peaceful and tranquil adult retirement community in Freelton. Featuring a recreation ...
View Details$625,000
Listing # W12287728
Condo | For Sale
410 - 483 FAITH DRIVE , Mississauga (Hurontario), Ontario, Canada
Bedrooms: 2
Bathrooms: 2
Bathrooms (Partial): 1
Beautifully maintained Forest Ridge model (1195 sq ft) with great views of the surrounding greenspace, Sugarbush Wooded ...
View Details$1,630,000
Listing # W12286796
Condo | For Sale
121 HIGH STREET W , Mississauga, Ontario, Canada
Bedrooms: 3+1
Bathrooms: 5
Bathrooms (Partial): 1
Step into refined elegance in this exceptional 3+1 bedroom, 5bathroom luxury townhome, located in the prestigious ...
View Details$909,000
Listing # W12286320
House | For Sale
190 HAMPSHIRE WAY , Milton, Ontario, Canada
Bedrooms: 3
Bathrooms: 4
Bathrooms (Partial): 2
Welcome to this beautifully updated end-unit townhome in Miltons desirable Dempsey neighbourhood where the only shared ...
View Details$909,000
Listing # 40751285
House | For Sale
190 HAMPSHIRE Way , Milton, Ontario, Canada
Bedrooms: 3
Bathrooms: 4
Bathrooms (Partial): 2
Welcome to this beautifully updated end-unit townhome in Milton’s desirable Dempsey neighbourhood—where the only shared ...
View Details$669,900
Listing # W12284994
Condo | For Sale
633 WOODWARD AVENUE , Milton (DP Dorset Park), Ontario, Canada
Bedrooms: 3
Bathrooms: 1
Presenting 633 Woodward Avenue A move-in ready condo townhouse in Milton's mature Dorset Park neighbourhood, backing ...
View Details$1,789,900
Listing # N12281399
House | For Sale
30 MILLRUN CRESCENT N , Vaughan (Islington Woods), Ontario, Canada
Bedrooms: 4+2
Bathrooms: 4
Bathrooms (Partial): 1
Lovely, spacious 4-bedroom family home, featuring a full in-law suite with a private entrance, perfect for extended ...
View Details$999,900
Listing # W12280573
House | For Sale
1460 THETFORD COURT , Mississauga (Clarkson), Ontario, Canada
Bedrooms: 3+1
Bathrooms: 2
Welcome to 1460 Thetford Court - a charming 3 bedroom bungalow on a generous 50 x 125 ft lot, nestled on a quiet, ...
View Details$1,049,900
Listing # W12279766
Condo | For Sale
422 - 830 MEGSON TERRACE , Milton (WI Willmott), Ontario, Canada
Bedrooms: 3
Bathrooms: 2
Welcome to one of the most unique suites at Greenlife West! This rare 3-bedroom + den, 2-bath condo offers 1,578 sq ft ...
View Details$969,900
Listing # W12280115
House | For Sale
196 DUNCAN LANE E , Milton, Ontario, Canada
Bedrooms: 3
Bathrooms: 4
Bathrooms (Partial): 1
Discover The Perfect Blend Of Comfort & Style In This Inviting 3 Bedrooms + 4 Bath With Finished Basement Ideal For ...
View DetailsSelling Milton Real Estate is our Passion!


