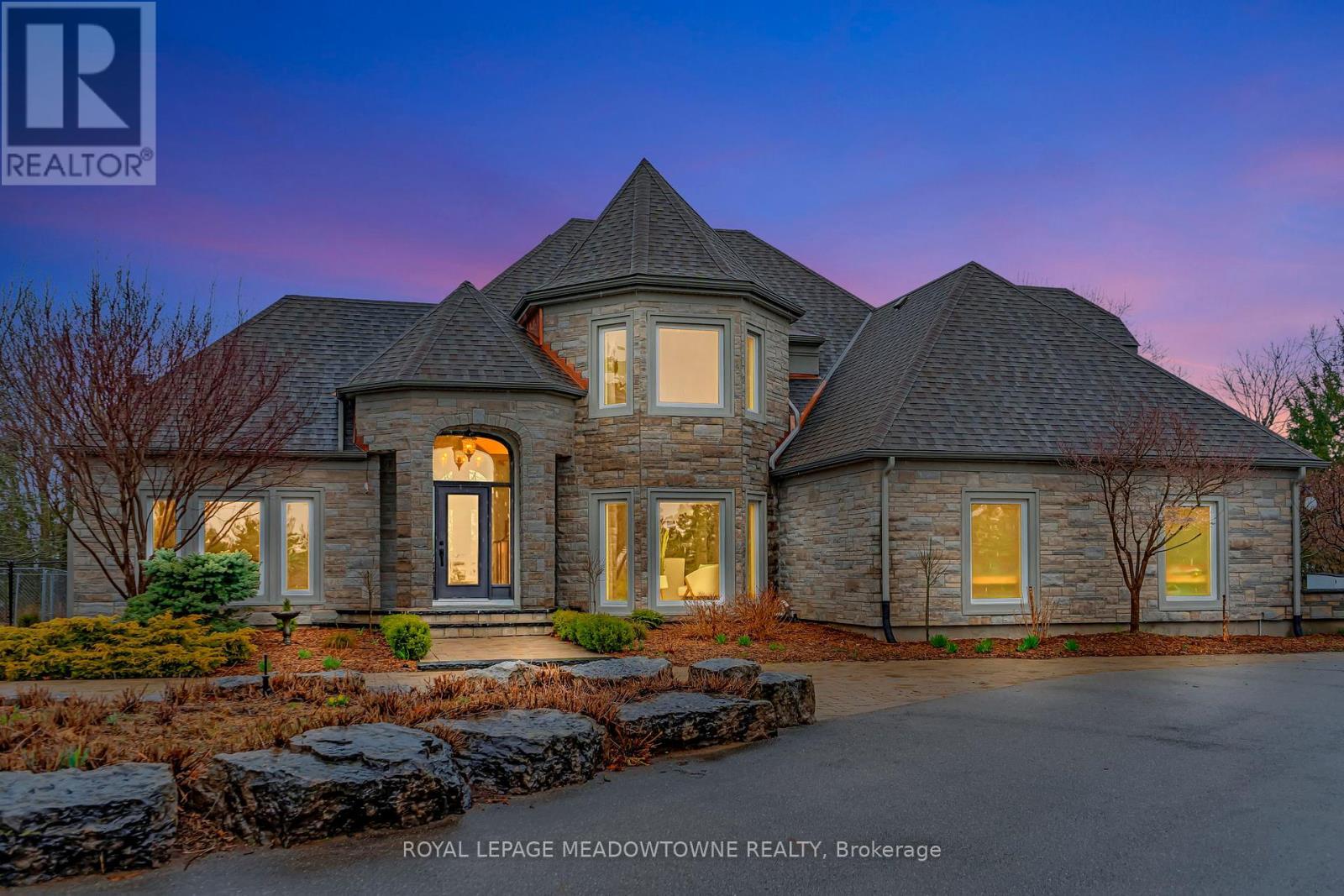For Sale
$3,450,000
299 10TH CONCESSION RD E
,
Hamilton,
Ontario
L8B1H5
4+2 Beds
5 Baths
#X8261710
