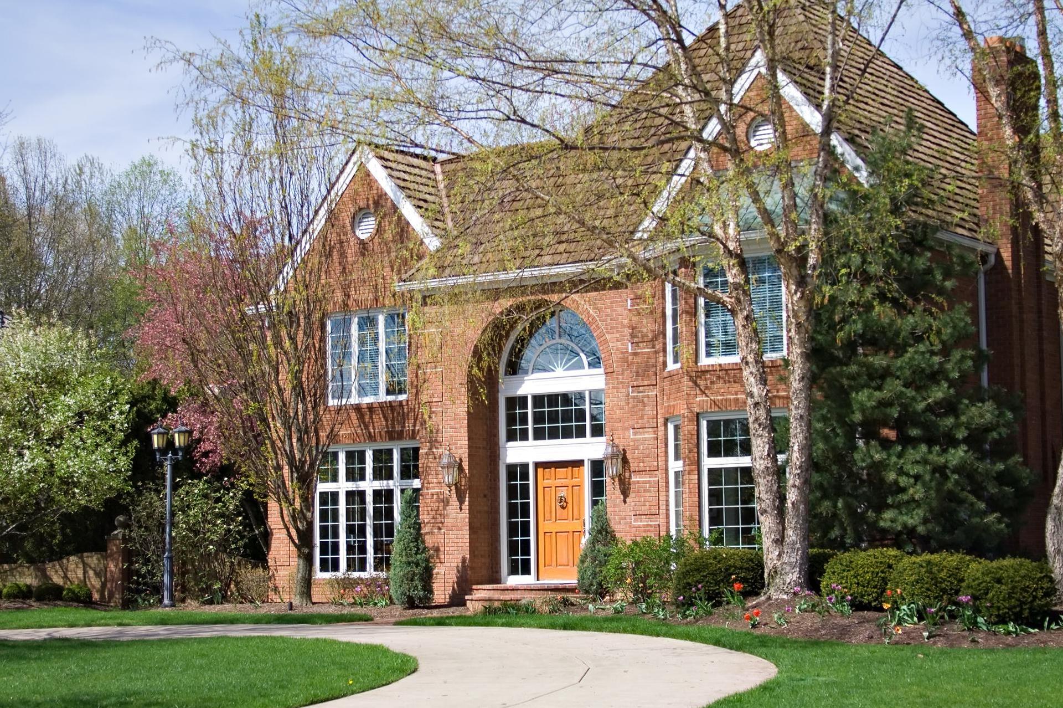
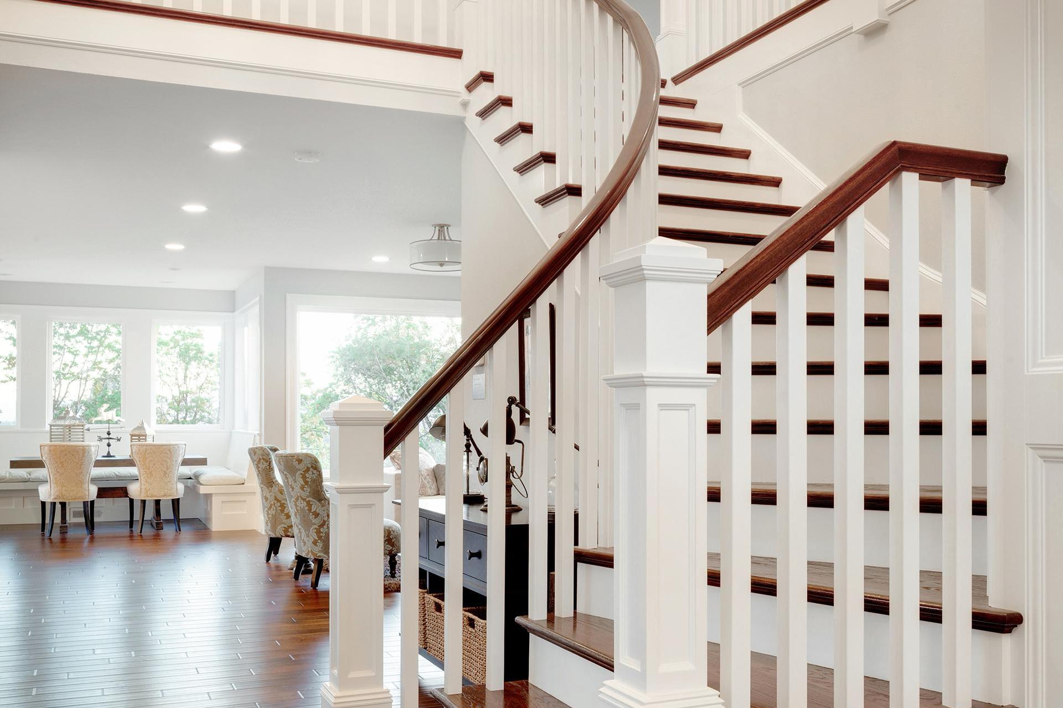
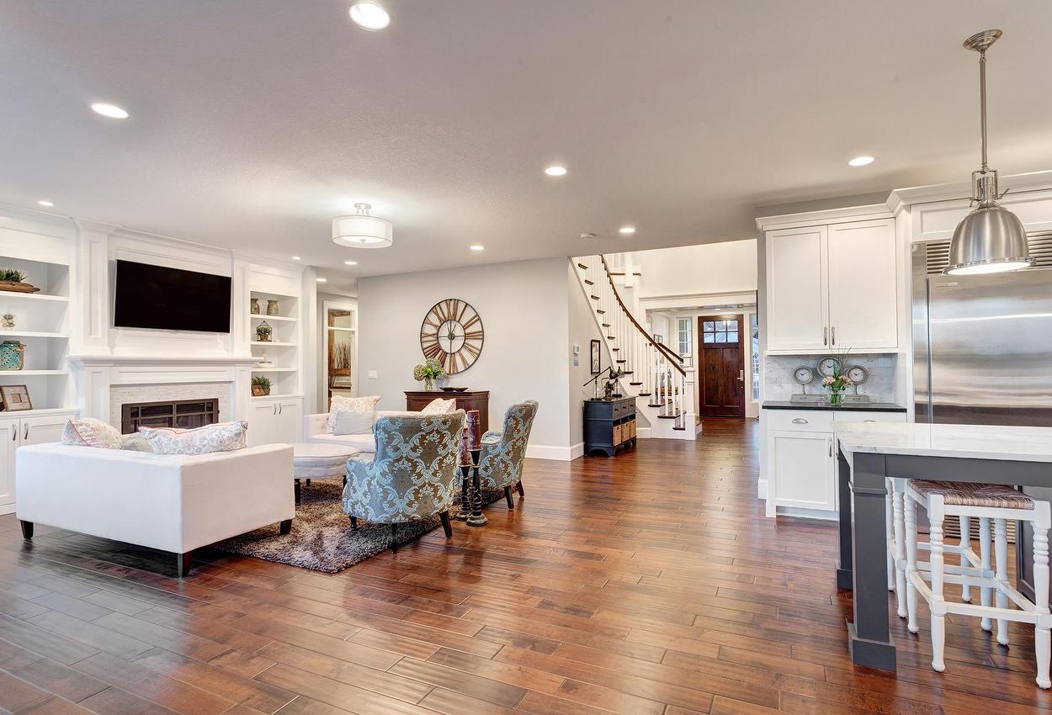
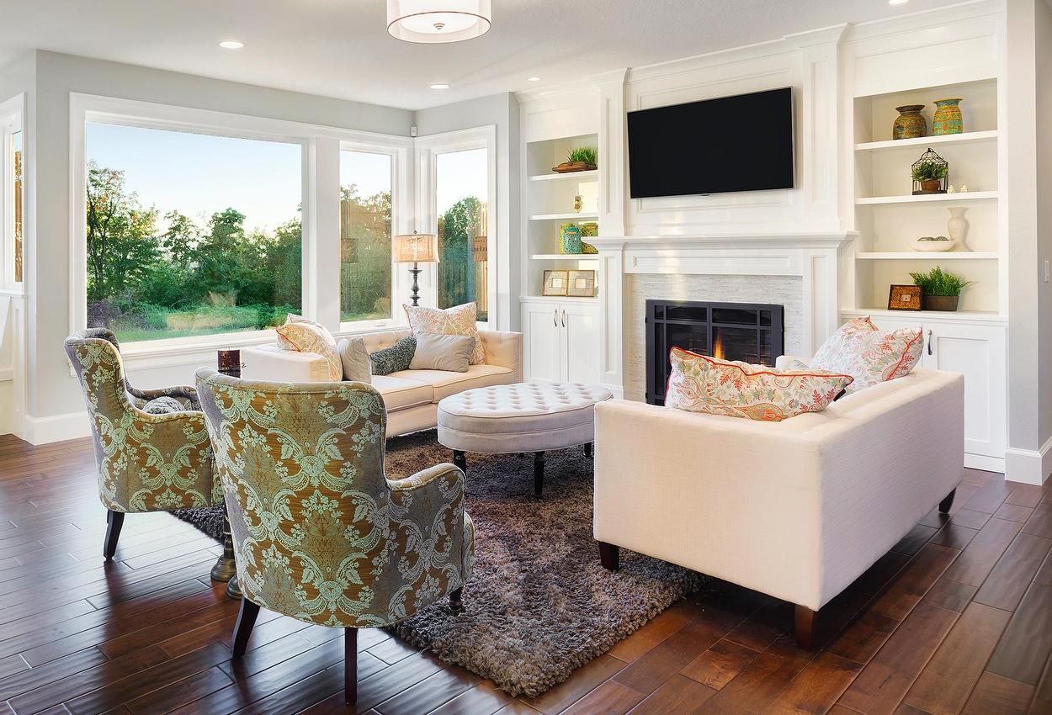
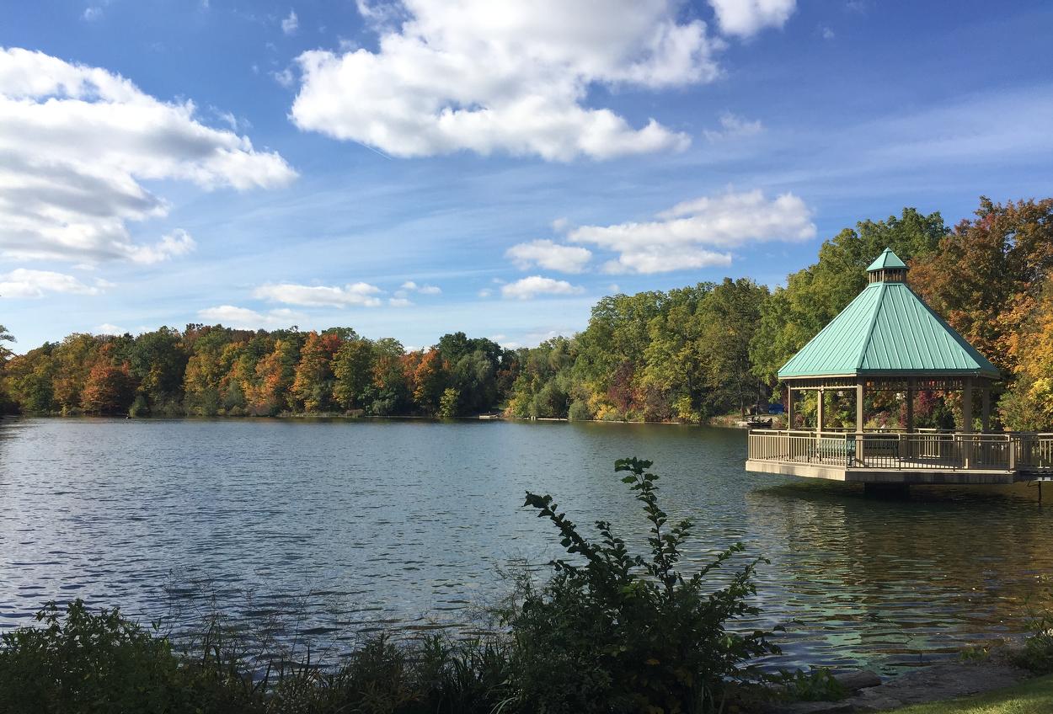
Listings
All fields with an asterisk (*) are mandatory.
Invalid email address.
The security code entered does not match.
$1,347,777
Listing # W9132463
House | For Sale
691 YATES DRIVE , Milton, Ontario, Canada
Bedrooms: 4+1
Bathrooms: 4
Bathrooms (Partial): 1
Welcome to 691 Yates Drive, a detached home with over 2,427 sqft of living space + finished basement! The property ...
View Details$936,900
Listing # W9089223
House | For Sale
207 SHERWOOD ROAD , Milton, Ontario, Canada
Bedrooms: 3
Bathrooms: 3
Bathrooms (Partial): 1
ATTACHED ONLY AT THE GARAGE! This end unit townhome is bursting with pride of ownership. Over 2000 sq.ft of total ...
View Details$869,000
Listing # X9056337
Condo | For Sale
20 - 35 MIDHURST HEIGHTS , Hamilton, Ontario, Canada
Bedrooms: 3
Bathrooms: 4
Bathrooms (Partial): 1
Welcome to your dream home in the heart of Stoney Creek, Ontario. This exquisite 2-storey townhouse, with over 1700 ...
View Details$936,900
Listing # 40625811
House | For Sale
207 Sherwood Road , Milton, ON, Canada
Bedrooms: 3
Bathrooms: 2+1
Oakville, Milton and District Real Estate Board - Oakville, Milton and District - ATTACHED ONLY AT THE GARAGE! This end unit townhome is bursting with pride of ownership. Over 2000 ...
View Details$1,347,777
Listing # 40620786
House | For Sale
691 Yates Drive , Milton, ON, Canada
Bedrooms: 5
Bathrooms: 3+1
Oakville, Milton and District Real Estate Board - Oakville, Milton and District - Welcome to 691 Yates Drive, a detached home with over 2,427 sqft of living space + finished ...
View Details$1,050,000
Listing # W9053941
House | For Sale
1081 URELL WAY , Milton, Ontario, Canada
Bedrooms: 4
Bathrooms: 3
Bathrooms (Partial): 1
Delightful semi-detached home built in 2021, offering 2,640 square feet of finished living space (including 614 sq.ft. ...
View Details$1,499,999
Listing # W9053834
House | For Sale
27 GRUENWALD GATE , Brampton, Ontario, Canada
Bedrooms: 4+1
Bathrooms: 5
Bathrooms (Partial): 1
With a total of 3475 sq.ft including the builder finished basement, this beautifully kept home will not disappoint! ...
View Details$1,099,900
Listing # W9053748
House | For Sale
111 REXWAY DRIVE , Halton Hills, Ontario, Canada
Bedrooms: 4
Bathrooms: 3
Welcome to the ideal suburban experience! This home features a pool with cabana and electric sauna in the private ...
View Details$1,400,000
Listing # X9053472
Condo | For Sale
23 - 1 WOODSPRING COURT E , Hamilton, Ontario, Canada
Bedrooms: 3
Bathrooms: 3
Bathrooms (Partial): 1
Welcome to Stonebrook Estates, where luxury meets tranquility in the heart of Flamborough, Ontario. This stunning ...
View Details$869,000
Listing # 40621225
House | For Sale
35 Midhurst Heights, 20 , Stoney Creek, ON, Canada
Bedrooms: 3
Bathrooms: 3+1
Oakville, Milton and District Real Estate Board - Oakville, Milton and District - Welcome to your dream home in the heart of Stoney Creek, Ontario. This exquisite 2-storey townhouse,...
View Details$1,050,000
Listing # 40625035
House | For Sale
1081 Urell Way , Milton, ON, Canada
Bedrooms: 4
Bathrooms: 2+1
Oakville, Milton and District Real Estate Board - Oakville, Milton and District - Delightful semi-detached home built in 2021, offering 2,640 square feet of finished living space ...
View Details$1,400,000
Listing # 40623927
House | For Sale
1 Woodspring Court , Flamborough, ON, Canada
Bedrooms: 3
Bathrooms: 2+1
Oakville, Milton and District Real Estate Board - Oakville, Milton and District - Welcome to Stonebrook Estates, where luxury meets tranquility in the heart of Flamborough, Ontario. ...
View Details$940,000
Listing # W9051597
House | For Sale
706 AGNEW CRESCENT , Milton, Ontario, Canada
Bedrooms: 3+1
Bathrooms: 4
Bathrooms (Partial): 1
706 Agnew has is a three-bedroom home located in the Beaty Neighbourhood of Milton and is ideally situated for shorter ...
View Details$940,000
Listing # 40624241
House | For Sale
706 Agnew Crescent , Milton, ON, Canada
Bedrooms: 4
Bathrooms: 3+1
Oakville, Milton and District Real Estate Board - Oakville, Milton and District - 706 Agnew has is a three-bedroom home located in the Beaty Neighbourhood of Milton and is ideally ...
View Details$950,000
Listing # W9049544
House | For Sale
680 HOLLY AVENUE , Milton, Ontario, Canada
Bedrooms: 3
Bathrooms: 3
Bathrooms (Partial): 1
It's not very often that you find a property with attention to details like you see at 680 Holly Avenue. Enjoy an 1,800...
View Details$1,260,000
Listing # X9049658
House | For Sale
110 PENTLAND ROAD , Hamilton, Ontario, Canada
Bedrooms: 4
Bathrooms: 4
Bathrooms (Partial): 1
Enjoy a rare combination of a pool with a swim-up bar and a private ravine setting, on one of Waterdown's favourite ...
View Details$950,000
Listing # 40623487
House | For Sale
680 Holly Avenue , Milton, ON, Canada
Bedrooms: 3
Bathrooms: 2+1
Oakville, Milton and District Real Estate Board - Oakville, Milton and District - It's not very often that you find a property with attention to details like you see at 680 Holly ...
View Details$1,260,000
Listing # 40622836
House | For Sale
110 Pentland Road , Waterdown, ON, Canada
Bedrooms: 4
Bathrooms: 3+1
Oakville, Milton and District Real Estate Board - Oakville, Milton and District - Enjoy a rare combination of a pool with a swim-up bar and a private ravine setting, on one of ...
View Details$999,900
Listing # W9047407
House | For Sale
71 BRONTE STREET S , Milton, Ontario, Canada
Bedrooms: 3
Bathrooms: 2
Nicely renovated 3 bedroom, 2 bathroom bungalow located on mature 51.22 x 121.36 ft in old Milton within walking ...
View Details$1,099,000
Listing # X9047014
House | For Sale
130 TRAFALGAR ROAD , Erin, Ontario, Canada
Bedrooms: 5
Bathrooms: 3
Bathrooms (Partial): 1
Discover the perfect blend of charm and tranquility in this charismatic 5-bedroom, 3-bathroom home. Boasting over 2,800 ...
View Details$999,900
Listing # W9046532
House | For Sale
5394 MURRAY CRESCENT , Burlington, Ontario, Canada
Bedrooms: 3
Bathrooms: 1
Welcome to this charming 3-bedroom bungalow, perfectly situated on a spacious 60x120ft lot in a highly sought-after, ...
View Details$1,289,000
Listing # W9046771
House | For Sale
32 TATRA CRESCENT , Brampton, Ontario, Canada
Bedrooms: 4
Bathrooms: 3
Bathrooms (Partial): 1
ABSOLUTELY IMMACULATE FAMILY HOME IN WEST BRAMPTON! MAIN FL HAS A FANTASTIC LAYOUT. LARGE LIV/DIN AREA. FAMILY ROOM WITH...
View Details$1,849,000
Listing # W9046650
House | For Sale
1299 GRIFFITH PLACE , Oakville, Ontario, Canada
Bedrooms: 4
Bathrooms: 4
Bathrooms (Partial): 1
Welcome to your dream home in beautiful Oakville, Ontario! This stunning 4-bedroom, 3.5-bathroom, 2-storey home ...
View Details$999,900
Listing # 40623053
House | For Sale
71 Bronte Street South , Milton, ON, Canada
Bedrooms: 3
Bathrooms: 2+0
Oakville, Milton and District Real Estate Board - Oakville, Milton and District - Nicely renovated 3 bedroom, 2 bathroom bungalow located on mature 51.22 x 121.36 ft in old Milton ...
View DetailsSelling Milton Real Estate is our Passion!


























