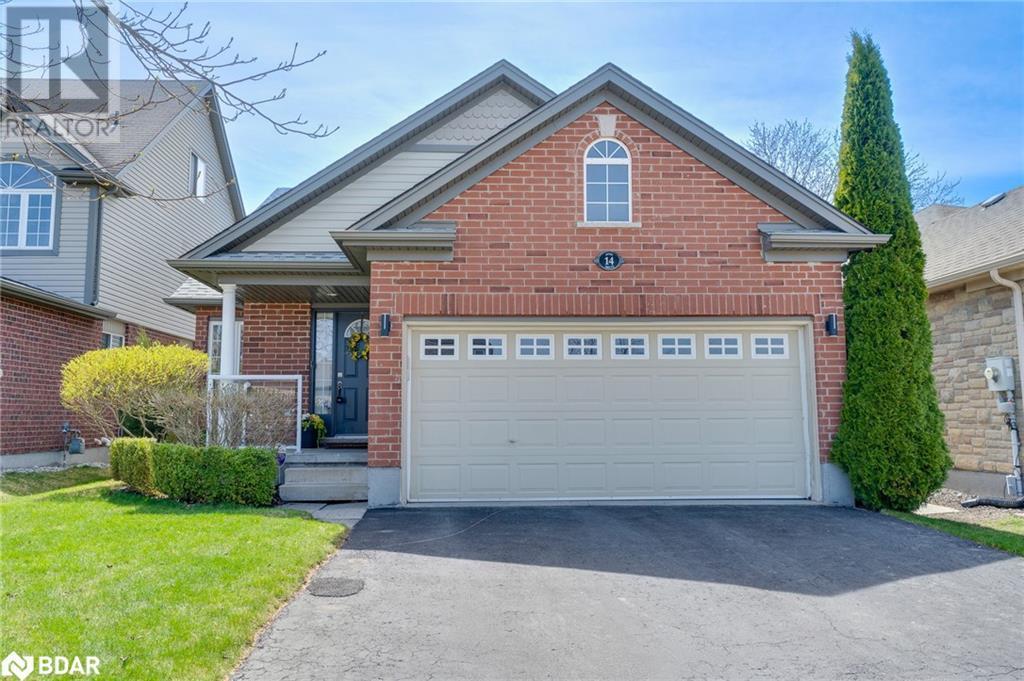For Sale
$1,149,900
14 ATTO Drive
,
Guelph,
Ontario
N1E0E4
2+1 Beds
3 Baths
#40722563
