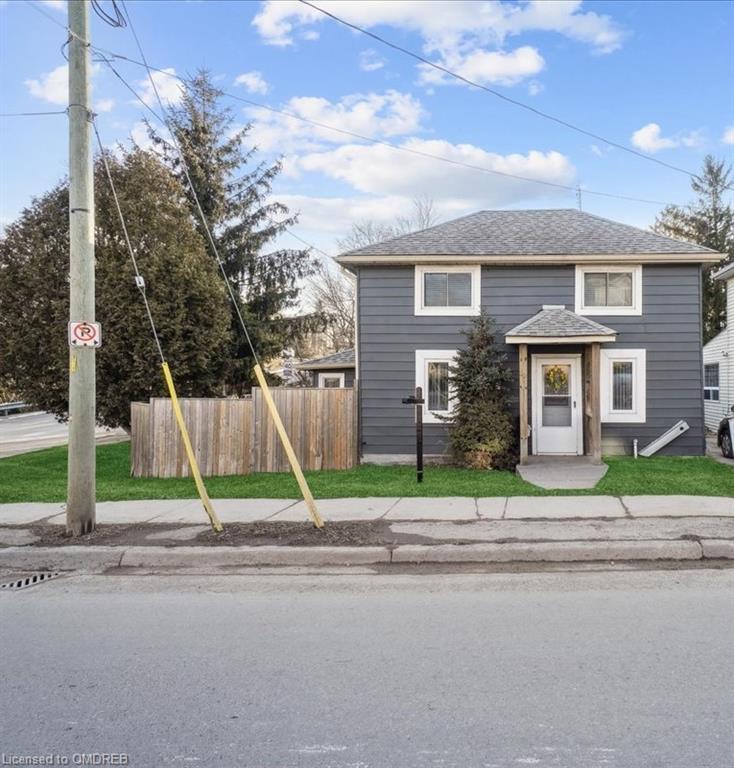For Sale
$899,900
46
Main
Street South,
Acton,
ON
L7J 1X4
2 Beds
2+0 Baths
#40578706
