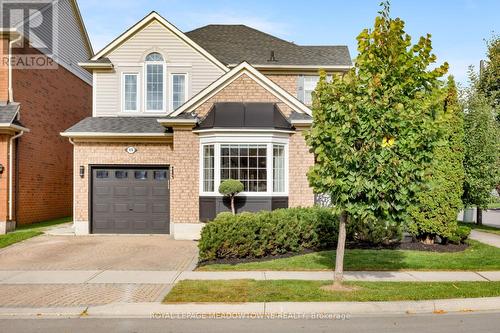








475
MAIN
STREET
EAST
Milton,
ON
L9T1R1
| Neighbourhood: | 1023 - BE Beaty |
| Lot Frontage: | 38.8 Feet |
| Lot Depth: | 80.5 Feet |
| Lot Size: | 38.9 x 80.5 FT ; widens at back to 51.05ft |
| No. of Parking Spaces: | 3 |
| Floor Space (approx): | 1500 - 2000 Square Feet |
| Bedrooms: | 3+1 |
| Bathrooms (Total): | 4 |
| Bathrooms (Partial): | 1 |
| Amenities Nearby: | Hospital , Park , Public Transit |
| Community Features: | Community Centre |
| Equipment Type: | Water Heater , [] |
| Features: | Irregular lot size , Level , Carpet Free , Sump Pump |
| Fence Type: | [] , Fenced yard |
| Landscape Features: | Landscaped |
| Ownership Type: | Freehold |
| Parking Type: | Attached garage , Garage |
| Property Type: | Single Family |
| Rental Equipment Type: | Water Heater , [] |
| Sewer: | Sanitary sewer |
| Structure Type: | Deck |
| Utility Type: | Hydro - Installed |
| Utility Type: | Sewer - Installed |
| Utility Type: | Cable - Available |
| Amenities: | [] |
| Appliances: | Garage door opener remote , Blinds , Dishwasher , Dryer , Freezer , Microwave , Stove , Washer , Refrigerator |
| Basement Development: | Finished |
| Basement Type: | Full |
| Building Type: | House |
| Construction Style - Attachment: | Detached |
| Cooling Type: | Central air conditioning |
| Exterior Finish: | Brick |
| Fire Protection: | Smoke Detectors |
| Flooring Type : | Tile , Laminate , Hardwood |
| Foundation Type: | Poured Concrete |
| Heating Fuel: | Natural gas |
| Heating Type: | Forced air |