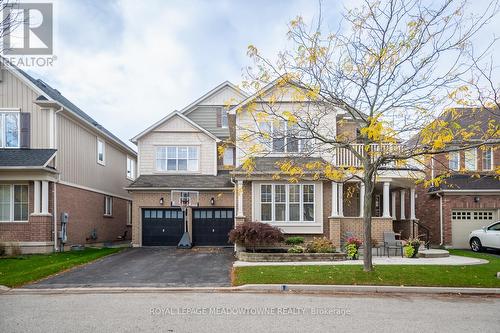








475
MAIN
STREET
EAST
Milton,
ON
L9T1R1
| Neighbourhood: | 1028 - CO Coates |
| Lot Frontage: | 56.0 Feet |
| Lot Depth: | 80.3 Feet |
| Lot Size: | 56 x 80.4 FT |
| No. of Parking Spaces: | 7 |
| Floor Space (approx): | 3500 - 5000 Square Feet |
| Bedrooms: | 5+2 |
| Bathrooms (Total): | 5 |
| Bathrooms (Partial): | 1 |
| Amenities Nearby: | Hospital , Park , Schools |
| Community Features: | Community Centre |
| Equipment Type: | Water Heater |
| Features: | Sump Pump |
| Fence Type: | [] , Fenced yard |
| Landscape Features: | Landscaped |
| Ownership Type: | Freehold |
| Parking Type: | Garage , Inside Entry |
| Property Type: | Single Family |
| Rental Equipment Type: | Water Heater |
| Sewer: | Sanitary sewer |
| Structure Type: | Patio(s) , Porch |
| Amenities: | [] |
| Appliances: | Garage door opener remote , Central Vacuum , [] , Dishwasher , Dryer , Garage door opener , Microwave , Stove , [] , Window Coverings , [] |
| Basement Development: | Finished |
| Basement Type: | N/A , Full |
| Building Type: | House |
| Construction Style - Attachment: | Detached |
| Cooling Type: | Central air conditioning |
| Exterior Finish: | Brick , Vinyl siding |
| Fire Protection: | Smoke Detectors |
| Foundation Type: | Poured Concrete |
| Heating Fuel: | Natural gas |
| Heating Type: | Forced air |