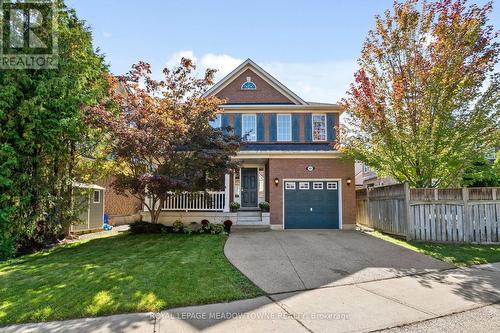








475
MAIN
STREET
EAST
Milton,
ON
L9T1R1
| Neighbourhood: | 1027 - CL Clarke |
| Lot Frontage: | 37.8 Feet |
| Lot Depth: | 94.5 Feet |
| Lot Size: | 37.8 x 94.5 FT ; Fully fenced |
| No. of Parking Spaces: | 3 |
| Floor Space (approx): | 1500 - 2000 Square Feet |
| Bedrooms: | 4 |
| Bathrooms (Total): | 3 |
| Bathrooms (Partial): | 1 |
| Zoning: | RMD1*35 |
| Amenities Nearby: | Park , Public Transit , Schools |
| Equipment Type: | Water Heater |
| Features: | Irregular lot size , Level |
| Ownership Type: | Freehold |
| Parking Type: | Garage |
| Property Type: | Single Family |
| Rental Equipment Type: | Water Heater |
| Sewer: | Sanitary sewer |
| Amenities: | [] |
| Appliances: | Garage door opener remote , Central Vacuum , Dishwasher , Dryer , Garage door opener , Hood Fan , Humidifier , Stove , Washer , Window Coverings , Refrigerator |
| Basement Development: | Unfinished |
| Basement Type: | Full |
| Building Type: | House |
| Construction Status: | Insulation upgraded |
| Construction Style - Attachment: | Detached |
| Cooling Type: | Central air conditioning |
| Exterior Finish: | Brick |
| Fire Protection: | Alarm system |
| Foundation Type: | Poured Concrete |
| Heating Fuel: | Natural gas |
| Heating Type: | Forced air |