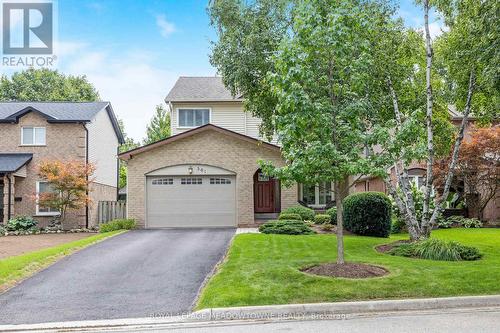








475
MAIN
STREET
EAST
Milton,
ON
L9T1R1
| Neighbourhood: | 1024 - BM Bronte Meadows |
| Lot Frontage: | 40.3 Feet |
| Lot Depth: | 107.5 Feet |
| Lot Size: | 40.4 x 107.5 FT |
| No. of Parking Spaces: | 3 |
| Floor Space (approx): | 1500 - 2000 Square Feet |
| Bedrooms: | 3 |
| Bathrooms (Total): | 2 |
| Bathrooms (Partial): | 1 |
| Equipment Type: | Water Heater |
| Ownership Type: | Freehold |
| Parking Type: | Attached garage , Garage |
| Property Type: | Single Family |
| Rental Equipment Type: | Water Heater |
| Sewer: | Sanitary sewer |
| Amenities: | [] |
| Appliances: | Garage door opener remote , [] , Dryer , Microwave , Stove , Washer , Water softener , Window Coverings , Refrigerator |
| Basement Development: | Finished |
| Basement Type: | N/A |
| Building Type: | House |
| Construction Style - Attachment: | Detached |
| Construction Style - Split Level: | Backsplit |
| Cooling Type: | Central air conditioning |
| Exterior Finish: | Brick |
| Foundation Type: | Poured Concrete |
| Heating Fuel: | Natural gas |
| Heating Type: | Forced air |