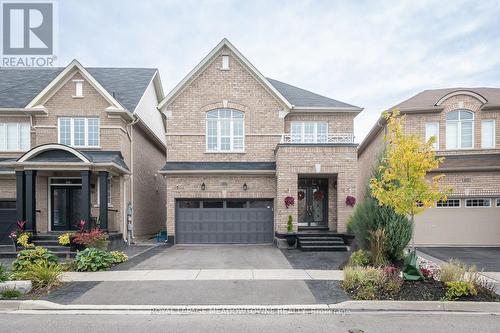








475
MAIN
STREET
EAST
Milton,
ON
L9T1R1
| Neighbourhood: | 1027 - CL Clarke |
| Lot Frontage: | 31.0 Feet |
| Lot Depth: | 81.8 Feet |
| Lot Size: | 31 x 81.9 FT ; Pie Lot 46.28 feet across back |
| No. of Parking Spaces: | 4 |
| Floor Space (approx): | 2000 - 2500 Square Feet |
| Bedrooms: | 3 |
| Bathrooms (Total): | 4 |
| Bathrooms (Partial): | 2 |
| Zoning: | RMD1 |
| Amenities Nearby: | Hospital , Park , Schools |
| Equipment Type: | Water Heater |
| Features: | Gazebo |
| Fence Type: | [] , Fenced yard |
| Ownership Type: | Freehold |
| Parking Type: | Attached garage , Garage |
| Property Type: | Single Family |
| Rental Equipment Type: | Water Heater |
| Sewer: | Sanitary sewer |
| Structure Type: | Porch |
| Amenities: | [] |
| Appliances: | [] , Central Vacuum , Dishwasher , Dryer , Garage door opener , Microwave , Stove , Washer , Refrigerator |
| Basement Development: | Finished |
| Basement Type: | Full |
| Building Type: | House |
| Construction Style - Attachment: | Detached |
| Cooling Type: | Central air conditioning |
| Exterior Finish: | Brick |
| Foundation Type: | Concrete |
| Heating Fuel: | Natural gas |
| Heating Type: | Forced air |