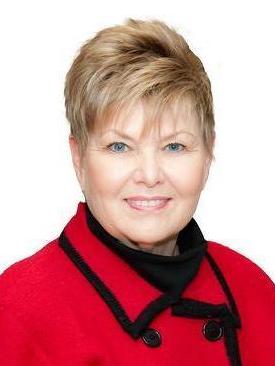
371 ALEXANDER CRESCENT , Milton Ontario L9T6K7
Sale
$1,399,900
|
Listing # W12400228


Royal LePage Meadowtowne Realty, Brokerage (Independently owned and operated)
Brokerage
475
MAIN
STREET
EAST
Milton,
ON
L9T1R1
Remarks:
Step into 371 Alexander Crescent, a 4+1 bed, 3.5 bath home in Miltons coveted Dempsey neighbourhood. Revel in summer days by your private heated saltwater pool, framed by sleek, low-maintenance hardscaping designed for effortless entertaining. Inside, soaring 9ft ceilings and California shutters bathe the space in natural light, while the state-of-the-art kitchen with quartz counters and gas appliances invites culinary creativity. The open-concept living room, complete with a gas fireplace and rich hardwood floors, flows seamlessly to a backyard retreat. Upstairs, retreat to a spa-inspired primary suite, complemented by three spacious bedrooms. The finished basement offers versatile living with an electric fireplace and optional fifth bedroom. Main-floor laundry, double-door entry, and parking for four complete this move-in ready masterpiece. (id:7525)
House : Single Family Dwelling
| Neighbourhood: | 1029 - DE Dempsey |
| Lot Frontage: | 31.5 Feet |
| Lot Depth: | 100.1 Feet |
| Lot Size: | 31.5 x 100.1 FT |
| No. of Parking Spaces: | 4 |
| Floor Space (approx): | 2000 - 2500 Square Feet |
| Bedrooms: | 4 |
| Bathrooms (Total): | 4 |
| Bathrooms (Partial): | 1 |
| Zoning: | RMD1*35 |
Property Features:
| Amenities Nearby: | Hospital , Park , Public Transit , Schools |
| Community Features: | Community Centre |
| Equipment Type: | Water Heater |
| Features: | Sump Pump |
| Fence Type: | [] |
| Landscape Features: | Landscaped |
| Ownership Type: | Freehold |
| Parking Type: | Attached garage , Garage , Inside Entry |
| Pool Features: | [] |
| Pool Type: | Inground pool |
| Property Type: | Single Family |
| Rental Equipment Type: | Water Heater |
| Sewer: | Sanitary sewer |
| Structure Type: | Patio(s) |
Building Features:
| Amenities: | [] |
| Appliances: | Garage door opener remote , Central Vacuum , Dishwasher , Dryer , Oven , Stove , Washer , Wine Fridge , Refrigerator |
| Basement Development: | Finished |
| Basement Type: | N/A |
| Building Type: | House |
| Construction Style - Attachment: | Detached |
| Cooling Type: | Central air conditioning |
| Exterior Finish: | Brick |
| Foundation Type: | Poured Concrete |
| Heating Fuel: | Natural gas |
| Heating Type: | Forced air |
Rooms
-
Master Bedroom
- Level: 2nd 4.32 m x 4.47 m
-
2nd Bedroom
- Level: 2nd 3.05 m x 3.35 m
-
3rd Bedroom
- Level: 2nd 3.63 m x 3.40 m
-
4th Bedroom
- Level: 2nd 3.02 m x 3.81 m
-
Office
- Level: Basement 3.51 m x 3.35 m
-
Utility
- Level: Basement 2.34 m x 1.83 m
-
Utility
- Level: Basement 3.40 m x 2.13 m
-
Cellar/Cold Room
- Level: Basement 3.15 m x 1.47 m
-
Recreation Room
- Level: Basement 4.95 m x 16.41 m
-
Foyer
- Level: Main 3.28 m x 1.65 m
-
Dining
- Level: Main 3.63 m x 3.58 m
-
Living
- Level: Main 4.65 m x 5.69 m
-
Kitchen
- Level: Main 3.63 m x 7.09 m
-
Laundry
- Level: Main 3.10 m x 2.39 m


