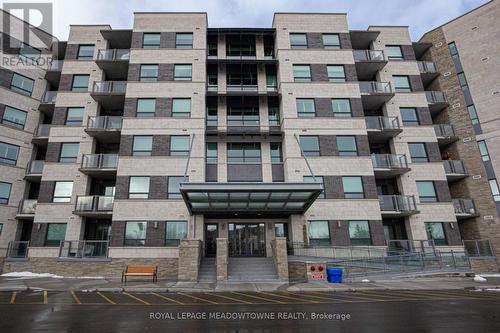








Phone:
905.878.8101
Cell:
416.949.7581

Phone:
905.878.8101
Cell:
905.876.5546

475
MAIN
STREET
EAST
Milton,
ON
L9T1R1
| Neighbourhood: | 1035 - OM Old Milton |
| Condo Fees: | $532.87 Monthly |
| No. of Parking Spaces: | 3 |
| Floor Space (approx): | 1200 - 1399 Square Feet |
| Bedrooms: | 2+1 |
| Bathrooms (Total): | 2 |
| Amenities Nearby: | Hospital , Park , Public Transit |
| Community Features: | Pet Restrictions , Community Centre |
| Features: | Balcony |
| Maintenance Fee Type: | Insurance , Water , [] |
| Ownership Type: | Condominium/Strata |
| Parking Type: | Underground , Garage |
| Property Type: | Single Family |
| Amenities: | Exercise Centre , Recreation Centre , Party Room , [] , Separate Heating Controls , Storage - Locker |
| Appliances: | Dishwasher , Dryer , Microwave , Stove , Washer , Window Coverings , Refrigerator |
| Building Type: | Apartment |
| Cooling Type: | Central air conditioning |
| Exterior Finish: | [] , Concrete |
| Heating Type: | Forced air |