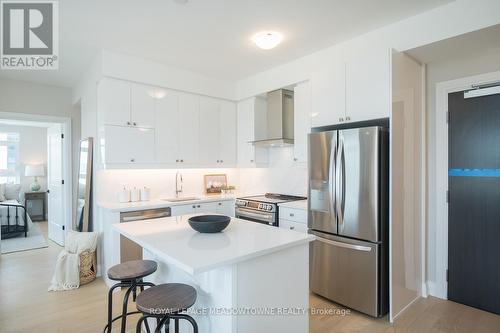








475
MAIN
STREET
EAST
Milton,
ON
L9T1R1
| Neighbourhood: | 1039 - MI Rural Milton |
| Condo Fees: | $589.22 Monthly |
| No. of Parking Spaces: | 2 |
| Floor Space (approx): | 900 - 999 Square Feet |
| Bedrooms: | 2+1 |
| Bathrooms (Total): | 2 |
| Amenities Nearby: | Hospital , Park , Schools |
| Community Features: | Pet Restrictions |
| Equipment Type: | None |
| Features: | Conservation/green belt , Balcony |
| Maintenance Fee Type: | Common Area Maintenance |
| Ownership Type: | Condominium/Strata |
| Parking Type: | Underground , Garage |
| Property Type: | Single Family |
| Rental Equipment Type: | None |
| View Type: | View |
| Amenities: | [] , Exercise Centre , Party Room , [] , Storage - Locker |
| Appliances: | [] , Dishwasher , Dryer , Stove , Washer , Refrigerator |
| Building Type: | Apartment |
| Cooling Type: | Central air conditioning |
| Exterior Finish: | Concrete |
| Foundation Type: | Concrete |
| Heating Fuel: | Natural gas |
| Heating Type: | Forced air |