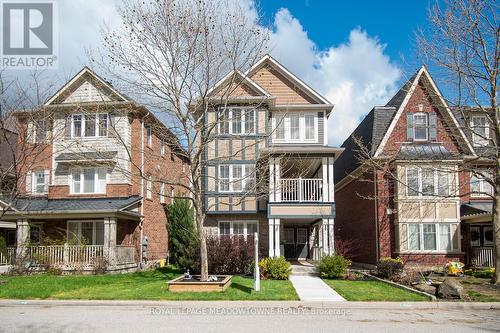








475
MAIN
STREET
EAST
Milton,
ON
L9T1R1
| Neighbourhood: | 1033 - HA Harrison |
| Lot Frontage: | 27.8 Feet |
| Lot Depth: | 61.2 Feet |
| Lot Size: | 27.9 x 61.2 FT |
| No. of Parking Spaces: | 3 |
| Floor Space (approx): | 2000 - 2500 Square Feet |
| Bedrooms: | 3 |
| Bathrooms (Total): | 3 |
| Bathrooms (Partial): | 1 |
| Zoning: | FD AND T8-FD*87 |
| Amenities Nearby: | Park |
| Equipment Type: | Water Heater |
| Features: | Lane |
| Ownership Type: | Freehold |
| Parking Type: | Attached garage , Garage |
| Property Type: | Single Family |
| Rental Equipment Type: | Water Heater |
| Sewer: | Sanitary sewer |
| Structure Type: | Porch |
| Appliances: | [] , Dishwasher , Dryer , Freezer , Garage door opener , Microwave , Stove , Washer , Refrigerator |
| Building Type: | House |
| Construction Style - Attachment: | Detached |
| Cooling Type: | Central air conditioning |
| Exterior Finish: | Brick |
| Foundation Type: | Concrete |
| Heating Fuel: | Natural gas |
| Heating Type: | Forced air |