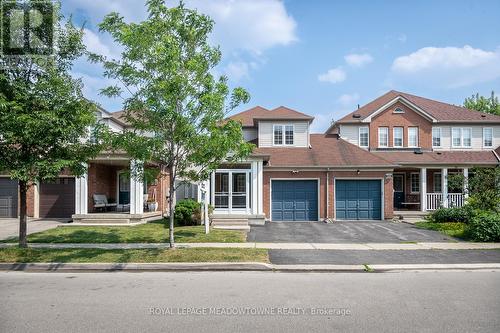








475
MAIN
STREET
EAST
Milton,
ON
L9T1R1
| Neighbourhood: | 1029 - DE Dempsey |
| Lot Frontage: | 24.8 Feet |
| Lot Depth: | 100.1 Feet |
| Lot Size: | 24.9 x 100.1 FT |
| No. of Parking Spaces: | 2 |
| Floor Space (approx): | 1500 - 2000 Square Feet |
| Bedrooms: | 3 |
| Bathrooms (Total): | 4 |
| Bathrooms (Partial): | 2 |
| Zoning: | PK BELT |
| Amenities Nearby: | Schools , Park |
| Features: | Gazebo |
| Fence Type: | Fenced yard |
| Ownership Type: | Freehold |
| Parking Type: | Attached garage , Garage |
| Property Type: | Single Family |
| Sewer: | Sanitary sewer |
| Amenities: | [] , Separate Heating Controls |
| Appliances: | Dishwasher , Dryer , Microwave , Stove , Washer , Window Coverings , Refrigerator |
| Basement Development: | Finished |
| Basement Type: | Full |
| Building Type: | Row / Townhouse |
| Construction Style - Attachment: | Attached |
| Cooling Type: | Central air conditioning |
| Exterior Finish: | Brick |
| Foundation Type: | Poured Concrete |
| Heating Fuel: | Natural gas |
| Heating Type: | Forced air |