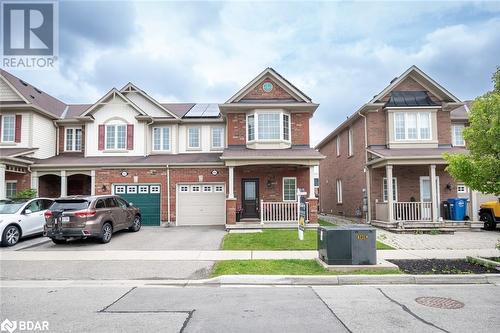








475
MAIN
STREET
EAST
Milton,
ON
L9T1R1
| Lot Frontage: | 28.0 Feet |
| Lot Depth: | 80.0 Feet |
| No. of Parking Spaces: | 2 |
| Floor Space (approx): | 1894 Square Feet |
| Built in: | 2013 |
| Bedrooms: | 3 |
| Bathrooms (Total): | 3 |
| Bathrooms (Partial): | 1 |
| Zoning: | FD |
| Amenities Nearby: | Playground , Schools |
| Equipment Type: | Furnace , Water Heater |
| Features: | Solar Equipment |
| Ownership Type: | Freehold |
| Parking Type: | Attached garage |
| Property Type: | Single Family |
| Rental Equipment Type: | Furnace , Water Heater |
| Sewer: | Municipal sewage system |
| Appliances: | Dishwasher , Dryer , Microwave , Refrigerator , Stove , Washer , Window Coverings , Garage door opener |
| Architectural Style: | 2 Level |
| Basement Development: | Finished |
| Basement Type: | Full |
| Building Type: | Row / Townhouse |
| Construction Style - Attachment: | Attached |
| Cooling Type: | Central air conditioning |
| Exterior Finish: | Brick , Concrete |
| Foundation Type: | Poured Concrete |
| Heating Fuel: | Natural gas |
| Heating Type: | Forced air |