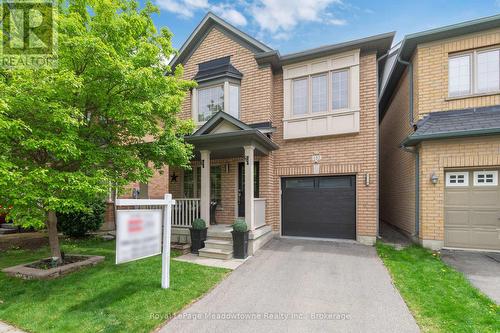








475
MAIN
STREET
EAST
Milton,
ON
L9T1R1
| Neighbourhood: | 1036 - SC Scott |
| Lot Frontage: | 30.1 Feet |
| Lot Depth: | 88.7 Feet |
| Lot Size: | 30.1 x 88.7 FT |
| No. of Parking Spaces: | 2 |
| Floor Space (approx): | 2000 - 2500 Square Feet |
| Bedrooms: | 4 |
| Bathrooms (Total): | 3 |
| Bathrooms (Partial): | 1 |
| Amenities Nearby: | Public Transit , Schools , Ski area |
| Features: | Irregular lot size |
| Fence Type: | Fenced yard |
| Ownership Type: | Freehold |
| Parking Type: | Garage |
| Property Type: | Single Family |
| Sewer: | Sanitary sewer |
| Amenities: | [] |
| Appliances: | Garage door opener remote , Dishwasher , Stove , Window Coverings , Refrigerator |
| Basement Type: | Full |
| Building Type: | House |
| Construction Style - Attachment: | Detached |
| Cooling Type: | Central air conditioning |
| Exterior Finish: | Brick , Stone |
| Flooring Type : | Hardwood , Ceramic |
| Foundation Type: | Concrete , Poured Concrete |
| Heating Fuel: | Natural gas |
| Heating Type: | Forced air |