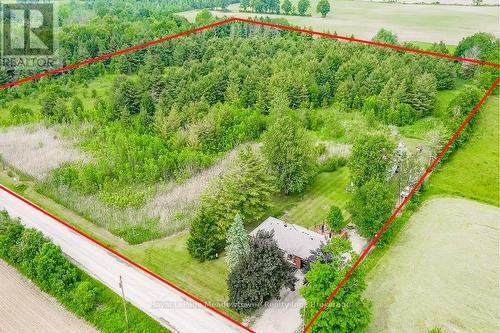








475
MAIN
STREET
EAST
Milton,
ON
L9T1R1
| Neighbourhood: | Rural Flamborough |
| Lot Size: | 794 x 14.1 Acre |
| No. of Parking Spaces: | 13 |
| Floor Space (approx): | 1100 - 1500 Square Feet |
| Acreage: | Yes |
| Bedrooms: | 3 |
| Bathrooms (Total): | 2 |
| Zoning: | A1, P8 |
| Features: | Level , Sump Pump |
| Ownership Type: | Freehold |
| Parking Type: | Garage |
| Property Type: | Single Family |
| Sewer: | Septic System |
| Amenities: | [] |
| Appliances: | [] , Water purifier , Water softener , Water Treatment , Dishwasher , Dryer , Microwave , Stove , Washer , Window Coverings , Refrigerator |
| Architectural Style: | Bungalow |
| Basement Development: | Partially finished |
| Basement Type: | Full |
| Building Type: | House |
| Construction Style - Attachment: | Detached |
| Cooling Type: | Central air conditioning |
| Exterior Finish: | Brick , Stone |
| Fireplace Type: | Free Standing Metal |
| Flooring Type : | Hardwood |
| Foundation Type: | Block |
| Heating Fuel: | Oil |
| Heating Type: | Forced air |