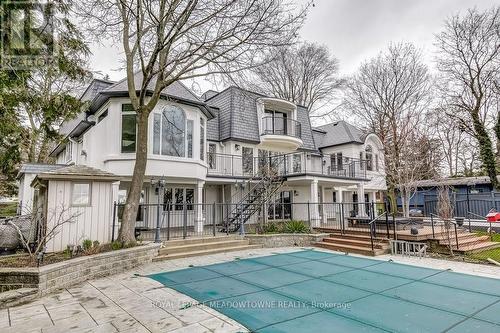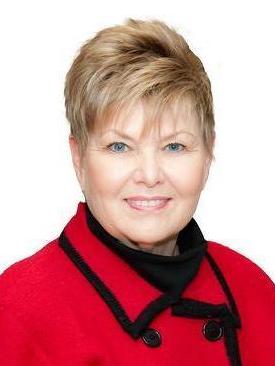








Phone: 905.878.8101
Cell: 416.949.7581

Phone: 905.878.8101
Cell: 905.876.5546

475
MAIN
STREET
EAST
Milton,
ON
L9T1R1
| Neighbourhood: | Greensville |
| Lot Size: | 102.99 x 212 FT |
| No. of Parking Spaces: | 8 |
| Bedrooms: | 4 |
| Bathrooms (Total): | 5 |
| Ownership Type: | Freehold |
| Parking Type: | Garage |
| Pool Type: | Inground pool |
| Property Type: | Single Family |
| Sewer: | Septic System |
| Basement Development: | Finished |
| Basement Type: | Full |
| Building Type: | House |
| Construction Style - Attachment: | Detached |
| Cooling Type: | Central air conditioning |
| Exterior Finish: | Stucco |
| Heating Fuel: | Natural gas |
| Heating Type: | Forced air |