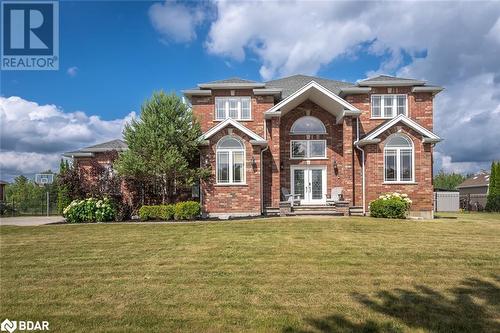








475
MAIN
STREET
EAST
Milton,
ON
L9T1R1
| Lot Frontage: | 151.0 Feet |
| Lot Depth: | 292.0 Feet |
| No. of Parking Spaces: | 13 |
| Floor Space (approx): | 3669 Square Feet |
| Acreage: | Yes |
| Built in: | 2011 |
| Bedrooms: | 4 |
| Bathrooms (Total): | 4 |
| Bathrooms (Partial): | 1 |
| Zoning: | Residential |
| Equipment Type: | Water Heater |
| Features: | Cul-de-sac , Southern exposure , Country residential |
| Ownership Type: | Freehold |
| Parking Type: | Attached garage |
| Pool Type: | Inground pool |
| Property Type: | Single Family |
| Rental Equipment Type: | Water Heater |
| Sewer: | Septic System |
| Appliances: | Dishwasher , Dryer , Microwave , Stove , Water purifier , Washer , Window Coverings , Garage door opener , Hot Tub |
| Architectural Style: | 2 Level |
| Basement Development: | Unfinished |
| Basement Type: | Full |
| Building Type: | House |
| Construction Style - Attachment: | Detached |
| Cooling Type: | Central air conditioning |
| Exterior Finish: | Brick |
| Heating Fuel: | Natural gas |
| Heating Type: | Forced air |