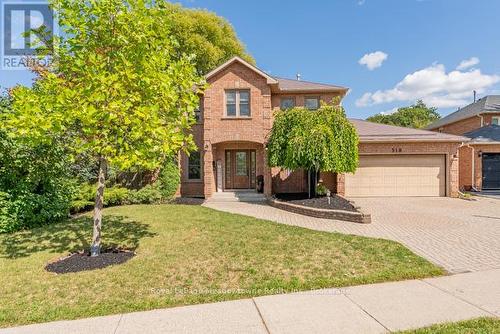








475
MAIN
STREET
EAST
Milton,
ON
L9T1R1
| Lot Frontage: | 62.0 Feet |
| Lot Depth: | 254.0 Feet |
| Lot Size: | 62 x 254 FT ; 62 ft x 254 ft x 235 ft x 66 ft |
| No. of Parking Spaces: | 5 |
| Floor Space (approx): | 2500 - 3000 Square Feet |
| Bedrooms: | 4 |
| Bathrooms (Total): | 3 |
| Bathrooms (Partial): | 1 |
| Zoning: | R5 |
| Equipment Type: | None |
| Features: | Carpet Free |
| Fence Type: | Fenced yard |
| Landscape Features: | Lawn sprinkler |
| Ownership Type: | Freehold |
| Parking Type: | Attached garage , Garage |
| Property Type: | Single Family |
| Rental Equipment Type: | None |
| Sewer: | Sanitary sewer |
| Surface Water: | [] |
| Appliances: | Garage door opener remote , Central Vacuum , [] , Water softener , Water Treatment , Dishwasher , Dryer , Stove , Washer , Window Coverings , Refrigerator |
| Basement Type: | Full |
| Building Type: | House |
| Construction Style - Attachment: | Detached |
| Cooling Type: | Central air conditioning |
| Exterior Finish: | Brick |
| Flooring Type : | Hardwood , Tile |
| Foundation Type: | Concrete |
| Heating Fuel: | Natural gas |
| Heating Type: | Forced air |