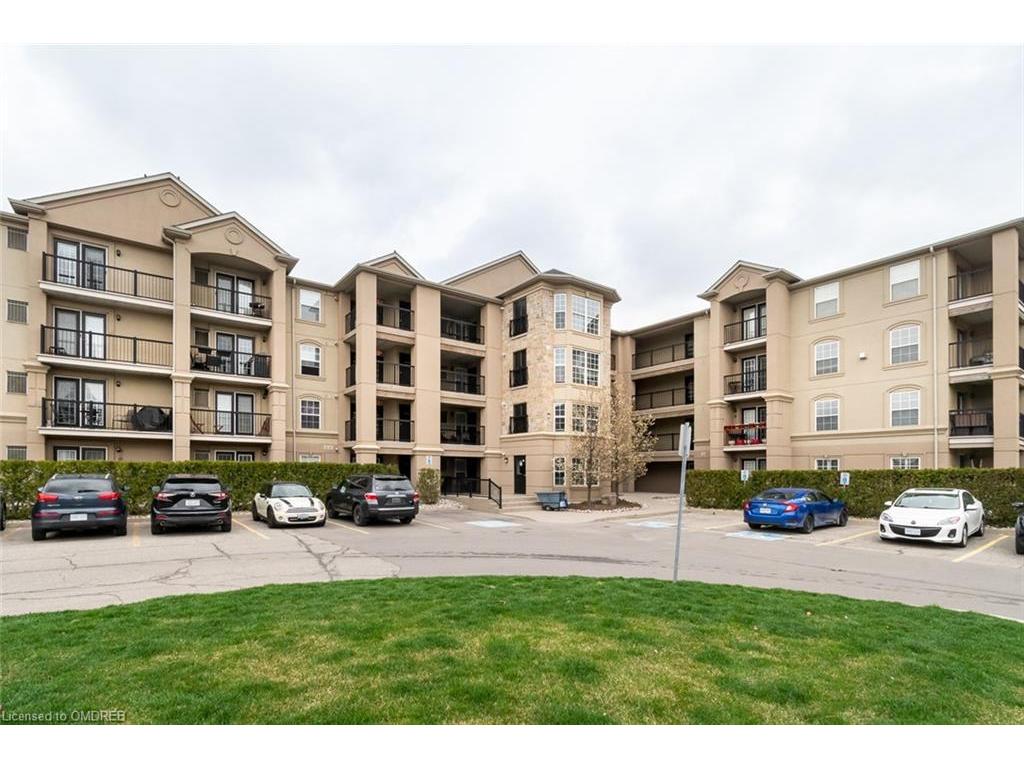For Sale
$549,900
1483
Maple
Avenue, 406,
Milton,
ON
L9T 0B6
Apartment
1 Beds
1+0 Baths
#40565019
